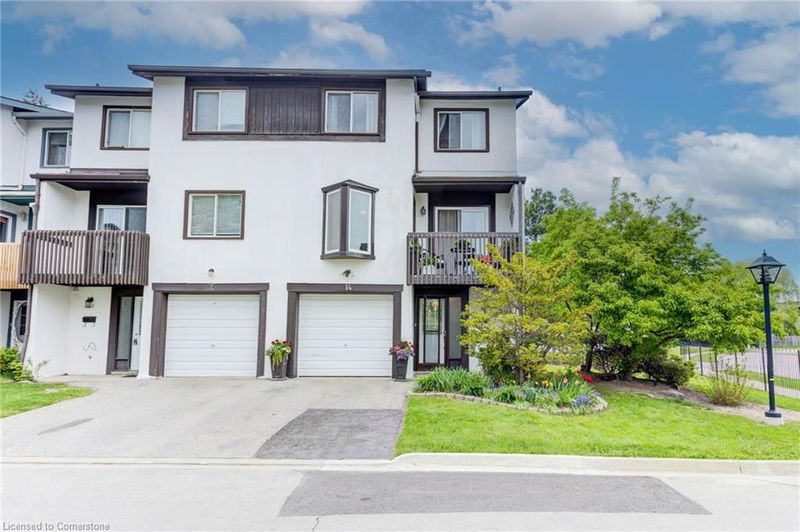Caractéristiques principales
- MLS® #: 40640176
- ID de propriété: SIRC2062645
- Type de propriété: Résidentiel, Condo
- Aire habitable: 1 490 pi.ca.
- Construit en: 1976
- Chambre(s) à coucher: 3
- Salle(s) de bain: 1+1
- Stationnement(s): 2
- Inscrit par:
- CITIMAX REALTY LTD.
Description de la propriété
Welcome to this charming townhome in the desirable Meadowvale area. This well-maintained end unit with several recent updates is turn key ready. Great curb appeal is highlighted out front with the beautiful gardens and landscaping. The main level includes a powder room, laundry room, and office that accesses the backyard sanctuary! The outdoor space is fully fenced in, has a spacious floating deck and custom planters throughout offering that retreat type vibe in the city. On the second level you have living/dining room with access to the walkout balcony overlooking the backyard. There is a gas Napoleon fireplace hooked up to a remote thermostat. Generous size kitchen with ample storage and bay window. Off of the kitchen you have a cozy space that is perfect for an office or reading nook. This space has great natural lighting as it has a sliding door that accesses the front walkout balcony. The third level includes the primary bedroom, two more bedrooms, and a 4-piece bathroom. The primary bedroom has two large windows overlooking the backyard and custom his/her closets with built-ins. Walking distance to the Go Train, Meadowvale Town Centre, Community Centre, Aquitaine Lake Park, and schools JK-12. Book your showing today, because this beautiful townhome won’t last long! Flexible closing. You could be celebrating the holidays in your new home!
Pièces
- TypeNiveauDimensionsPlancher
- Salle de bainsPrincipal2' 9" x 6' 3.1"Autre
- Salle de lavagePrincipal3' 6.9" x 10' 7.8"Autre
- Pièce bonusPrincipal14' 7.9" x 9' 10.1"Autre
- Salle à manger2ième étage7' 3" x 9' 3.8"Autre
- Foyer2ième étage6' 8.3" x 8' 3.9"Autre
- Salon2ième étage10' 11.1" x 18' 9.9"Autre
- Salle de bains3ième étage7' 4.9" x 8' 5.1"Autre
- Chambre à coucher3ième étage15' 8.9" x 10' 8.6"Autre
- Chambre à coucher3ième étage8' 9.9" x 10' 8.6"Autre
- Chambre à coucher principale3ième étage10' 11.8" x 16' 4"Autre
- Cuisine2ième étage13' 8.1" x 10' 7.1"Autre
Agents de cette inscription
Demandez plus d’infos
Demandez plus d’infos
Emplacement
2651 Aquitaine Avenue #14, Mississauga, Ontario, L5N 1V5 Canada
Autour de cette propriété
En savoir plus au sujet du quartier et des commodités autour de cette résidence.
Demander de l’information sur le quartier
En savoir plus au sujet du quartier et des commodités autour de cette résidence
Demander maintenantCalculatrice de versements hypothécaires
- $
- %$
- %
- Capital et intérêts 0
- Impôt foncier 0
- Frais de copropriété 0

