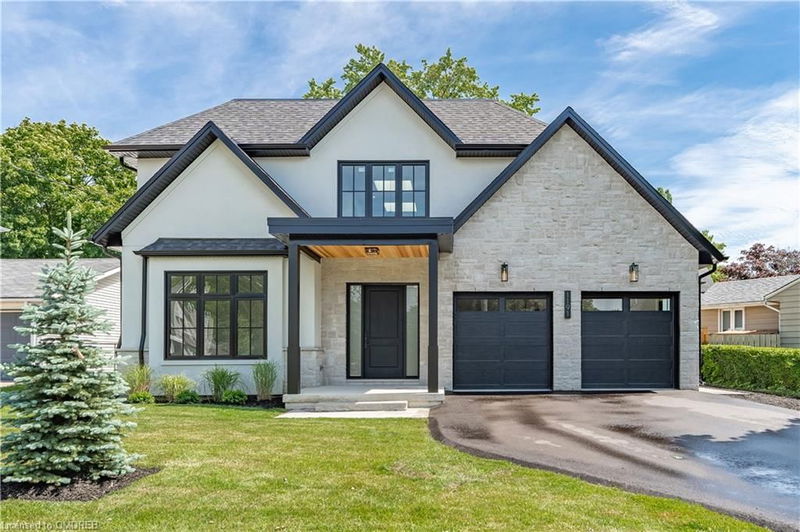Caractéristiques principales
- MLS® #: 40608450
- ID de propriété: SIRC2056406
- Type de propriété: Résidentiel, Maison unifamiliale détachée
- Aire habitable: 4 280 pi.ca.
- Chambre(s) à coucher: 4+1
- Salle(s) de bain: 4+1
- Stationnement(s): 4
- Inscrit par:
- Martin Group
Description de la propriété
Indulge in modern elegance in this custom-built 2024 masterpiece boasting over 4,500 sqft of luxurious living space on a sprawling 66x120 ft lot. The exterior showcases a harmonious blend of stone, stucco, and modern black windows. Step inside through the grand 8-foot solid triple latch door to discover soaring 10-foot ceilings on the main level, accented by a dramatic 2-story foyer and gleaming hardwood floors. The open-concept design seamlessly connects the great room, dining area, and chef's kitchen, creating an inviting space for entertaining. Two expansive triple-wide glass doors flood the interior with natural light and offer picturesque views of the private backyard. The imported Italian kitchen with pantry and butler pantry boasts warm wood-tone cabinetry, a stunning waterfall island, and top-of-the-line appliances, including a six-burner gas cooktop with accompanying pot filler and pot drawers, JennAir built-in fridge/freezer/wall oven/microwave and built-in Felmec exhaust. A convenient main floor office provides a quiet work-from-home space, while the mudroom offers ample storage for everyday essentials. Ascend the floating hardwood staircase, illuminated by two skylights, to the upper level with 9-foot ceilings, where you'll find the luxurious primary suite with a walk-in closet and spa-like ensuite. Three additional bedrooms, each with an ensuite bathroom, ensure ample space for family and guests. The finished basement, with 9-foot ceilings, features a recreation room, a gym area, a guest bedroom with a 3-piece bath, and ample storage. With upgraded plumbing lines, spray foam insulation, and a rough-in central vacuum, this home is built to impress. Outside, a covered entry with a modern cedar roof welcomes you, while a double garage with 9-foot doors and a drive-through to the yard provide plenty of space for vehicles. Taxes to be assessed.
Pièces
- TypeNiveauDimensionsPlancher
- Pièce principalePrincipal16' 9.1" x 19' 10.1"Autre
- Garde-mangerPrincipal3' 8.8" x 6' 3.1"Autre
- CuisinePrincipal15' 1.8" x 17' 3"Autre
- Salle à mangerPrincipal11' 6.9" x 14' 9.1"Autre
- Bureau à domicilePrincipal12' 4.8" x 12' 6"Autre
- VestibulePrincipal6' 3.1" x 7' 10"Autre
- Chambre à coucher principale2ième étage15' 8.9" x 16' 2.8"Autre
- Chambre à coucher2ième étage9' 8.1" x 14' 9.9"Autre
- Chambre à coucher2ième étage10' 2" x 14' 4.8"Autre
- Chambre à coucher2ième étage9' 8.9" x 13' 8.1"Autre
- Salle de loisirsSous-sol16' 6.8" x 19' 10.9"Autre
- Salle de lavage2ième étage6' 2" x 8' 7.9"Autre
- Chambre à coucherSous-sol9' 10.8" x 12' 6"Autre
- Salle de sportSous-sol14' 11" x 20' 11.1"Autre
- RangementSous-sol5' 6.1" x 12' 6"Autre
- ServiceSous-sol7' 6.1" x 19' 5.8"Autre
- Cave / chambre froideSous-sol7' 4.1" x 9' 3.8"Autre
Agents de cette inscription
Demandez plus d’infos
Demandez plus d’infos
Emplacement
1191 Mineola Gardens, Mississauga, Ontario, L5G 3Y2 Canada
Autour de cette propriété
En savoir plus au sujet du quartier et des commodités autour de cette résidence.
Demander de l’information sur le quartier
En savoir plus au sujet du quartier et des commodités autour de cette résidence
Demander maintenantCalculatrice de versements hypothécaires
- $
- %$
- %
- Capital et intérêts 0
- Impôt foncier 0
- Frais de copropriété 0

