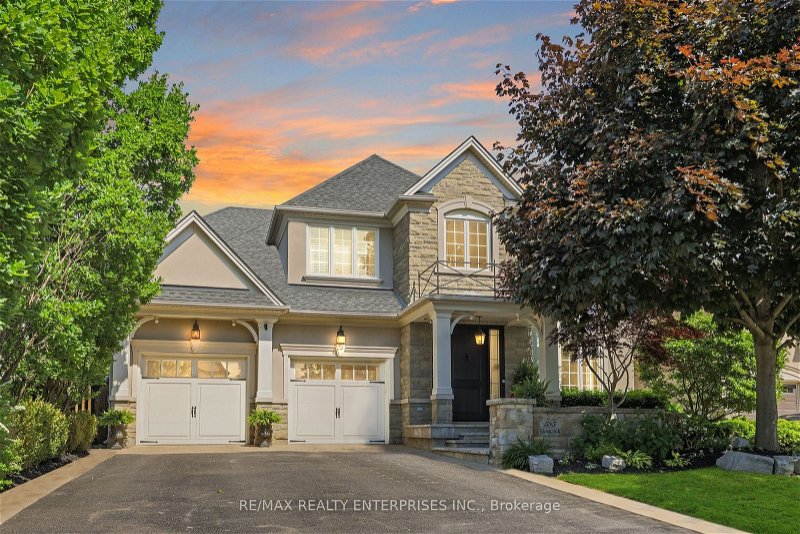Caractéristiques principales
- MLS® #: W8452226
- ID de propriété: SIRC1939554
- Type de propriété: Résidentiel, Maison
- Grandeur du terrain: 7 907,95 pi.ca.
- Chambre(s) à coucher: 4+1
- Salle(s) de bain: 5
- Pièces supplémentaires: Sejour
- Stationnement(s): 6
- Inscrit par:
- RE/MAX REALTY ENTERPRISES INC.
Description de la propriété
Welcome To 585 Hancock Way, A Luxurious Retreat Nestled In The Prestigious Watercolours Community Of Lorne Park. This Magnificent 2-Storey Residence Offers Unparalleled Comfort And Privacy, Boasting 4+1 Bedrooms, 5 Bathrooms, And Approximately 5,434 Sqft Of Total Living Space On A Mature Tree-Lined, Fully Fenced 61 X 128 Ft Lot. Upon Entry, You're Greeted By A Grand Foyer Set Beneath A Soaring Two-Storey Ceiling With Crown Moulding. The Main Level Unfolds Into A Sophisticated Layout That Includes An Inviting Office Filled With Natural Light, Perfect For Remote Work Or Study. The Formal Living Room Impresses With Its Open-Concept Design, Adorned With A Tray Ceiling. Adjacent, The Formal Dining Room Offers Easy Access To The Chef's Kitchen Through An Open Concept Layout, Boasting Quartz Countertops, A Granite Backsplash, And A Centre Island With Barstool Seating. The Oversized Family Room Features A Gas Fireplace With A Custom Mantle, Built-In Projector, And Projector Screen, Ideal For Movie Nights Or Entertaining Guests. A Walkout From The Eat-In Kitchen Leads To The Meticulously Landscaped Backyard Oasis, Showcasing A Stone Interlocked Patio With An Outdoor Gas Fireplace, Coast Spas Hot Tub, And Mature Trees Ensuring Privacy. Upstairs, The Second Level Hosts Four Generously Sized Bedrooms, Each With Ample Closet Space. The Primary Bedroom Suite Is A Haven Of Luxury, Offering A Double Door Entry, Two Large Windows, Dual Walk-In Closets With Custom Built-Ins And A Spa-Like 5-Piece Ensuite. The Lower Level Is An Entertainer's Dream, Featuring A Spacious Recreation Room, An Additional Bedroom, And A Versatile Den With A Rough-In For A Kitchen, Making It Perfect For Extended Family Stays. A Modern 3-Piece Bathroom, A Functional Laundry Room, And Ample Storage Space Complete This Level.
Pièces
- TypeNiveauDimensionsPlancher
- Bureau à domicilePrincipal11' 11.7" x 11' 6.7"Autre
- SalonPrincipal12' 6" x 14' 11.1"Autre
- Salle à mangerPrincipal14' 7.5" x 13' 3.8"Autre
- Salle familialePrincipal22' 4.1" x 15' 3.8"Autre
- CuisinePrincipal15' 3.8" x 17' 1.5"Autre
- Chambre à coucher principaleInférieur14' 4.4" x 18' 7.6"Autre
- Chambre à coucherInférieur13' 8.9" x 14' 7.5"Autre
- Chambre à coucherInférieur19' 10.1" x 14' 4.4"Autre
- Chambre à coucherInférieur19' 3.4" x 13' 6.2"Autre
- Salle de loisirsSupérieur35' 7.9" x 22' 5.2"Autre
- Chambre à coucherSupérieur10' 11.8" x 14' 8.9"Autre
- BoudoirSupérieur8' 7.1" x 15' 1.8"Autre
Agents de cette inscription
Demandez plus d’infos
Demandez plus d’infos
Emplacement
585 Hancock Way, Mississauga, Ontario, L5H 4L5 Canada
Autour de cette propriété
En savoir plus au sujet du quartier et des commodités autour de cette résidence.
Demander de l’information sur le quartier
En savoir plus au sujet du quartier et des commodités autour de cette résidence
Demander maintenantCalculatrice de versements hypothécaires
- $
- %$
- %
- Capital et intérêts 0
- Impôt foncier 0
- Frais de copropriété 0
Faites une demande d’approbation préalable de prêt hypothécaire en 10 minutes
Obtenez votre qualification en quelques minutes - Présentez votre demande d’hypothèque en quelques minutes par le biais de notre application en ligne. Fourni par Pinch. Le processus est simple, rapide et sûr.
Appliquez maintenant
