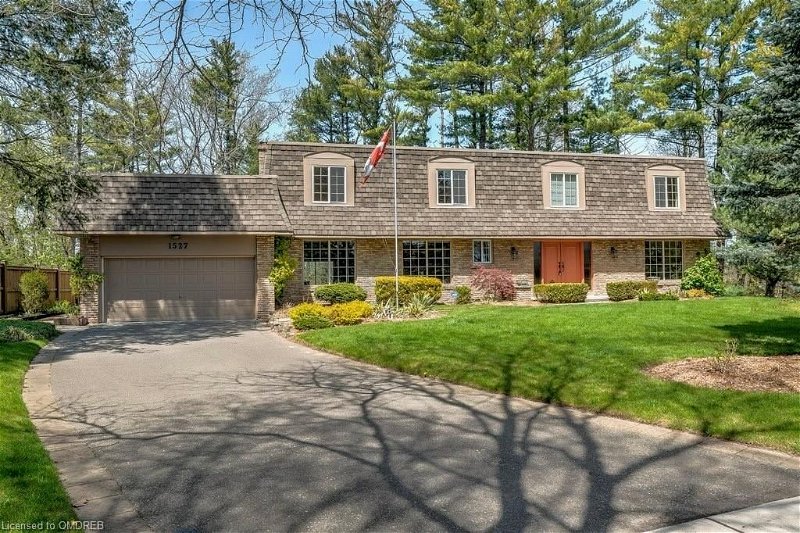Caractéristiques principales
- MLS® #: 40573527
- ID de propriété: SIRC1866308
- Type de propriété: Résidentiel, Maison
- Aire habitable: 3 810 pi.ca.
- Construit en: 1969
- Chambre(s) à coucher: 5
- Salle(s) de bain: 2+2
- Stationnement(s): 8
- Inscrit par:
- Royal LePage Real Estate Services Ltd., Brokerage
Description de la propriété
Location Location Location. A unique opportunity to own this large family home in a mature serene neighbourhood and on a quiet street nestled in woodlands. Step out your back door into nature. View drone video @ https://www.youtube.com/watch?v=sZa0X4cAfRE. This five bedroom home is on a quiet cul-de-sac backing onto the Rattray Marsh Conservation Area. This is the first time the property has become available since the original owners acquired it. If you seek peace & tranquility, its pie-shaped backyard offers complete privacy from the neighbouring properties. Enjoy this quiet refuge with your family on the oversized deck or entertain friends with the in-ground salt water Gib-San pool. The location offers the advantages of being steps to the Waterfront Trail & Watersedge Park on the shores of Lake Ontario, while also being close to the shops & restaurants of Clarkson Village and Port Credit, Clarkson GO, as well as many top-rated schools including Green Glade Public School, Glen Oak Academy & Mentor College. Over 3,800 sf of finished living space on 3 floors. The main level has the formal living room with fireplace, separate dining room, eat-in kitchen, office/den, sunken family room with a second fireplace, 2 2pc baths & the mudroom/laundry room. There are 4 walk-outs on this level, all leading to the sprawling back deck overlooking the conservation area. Large south-facing windows let in lots of natural light. The second level has a large primary with His & Her closets and 4pc ensuite bath. Separated from the primary are 4 more bedrooms and a 4pc bath with double sinks. The partially finished basement has plenty of room for a pool table, recreation area & bar, and also has a sliding door walk-out to the back yard. Enjoy fabulous summers by the in-ground pool and patio or relax on the deck and spot the deer wandering through the forest. In such a coveted setting, you’ll be delighted to call this home. Visit https://schiavonediamond.com/listing/1527-green-glade/.
Pièces
- TypeNiveauDimensionsPlancher
- SalonPrincipal12' 11.1" x 22' 10"Autre
- FoyerPrincipal7' 8.1" x 14' 8.9"Autre
- Salle à mangerPrincipal10' 11.1" x 13' 10.1"Autre
- CuisinePrincipal9' 8.1" x 10' 11.8"Autre
- Salle à déjeunerPrincipal7' 8.9" x 10' 11.8"Autre
- Salle familialePrincipal12' 9.9" x 22' 8"Autre
- VestibulePrincipal6' 5.9" x 8' 6.3"Autre
- Bureau à domicilePrincipal10' 2" x 11' 10.7"Autre
- Chambre à coucher principale2ième étage13' 10.8" x 24' 8.8"Autre
- Chambre à coucher2ième étage11' 8.9" x 12' 9.4"Autre
- Chambre à coucher2ième étage12' 9.4" x 14' 11"Autre
- Chambre à coucher2ième étage10' 7.1" x 12' 2"Autre
- Chambre à coucher2ième étage8' 7.9" x 9' 6.9"Autre
- Salle de loisirsSous-sol22' 2.1" x 39' 9.1"Autre
- RangementSous-sol22' 4.8" x 37' 4.8"Autre
Agents de cette inscription
Demandez plus d’infos
Demandez plus d’infos
Emplacement
1527 Green Glade Court, Mississauga, Ontario, L5J 1B6 Canada
Autour de cette propriété
En savoir plus au sujet du quartier et des commodités autour de cette résidence.
Demander de l’information sur le quartier
En savoir plus au sujet du quartier et des commodités autour de cette résidence
Demander maintenantCalculatrice de versements hypothécaires
- $
- %$
- %
- Capital et intérêts 0
- Impôt foncier 0
- Frais de copropriété 0
Faites une demande d’approbation préalable de prêt hypothécaire en 10 minutes
Obtenez votre qualification en quelques minutes - Présentez votre demande d’hypothèque en quelques minutes par le biais de notre application en ligne. Fourni par Pinch. Le processus est simple, rapide et sûr.
Appliquez maintenant
