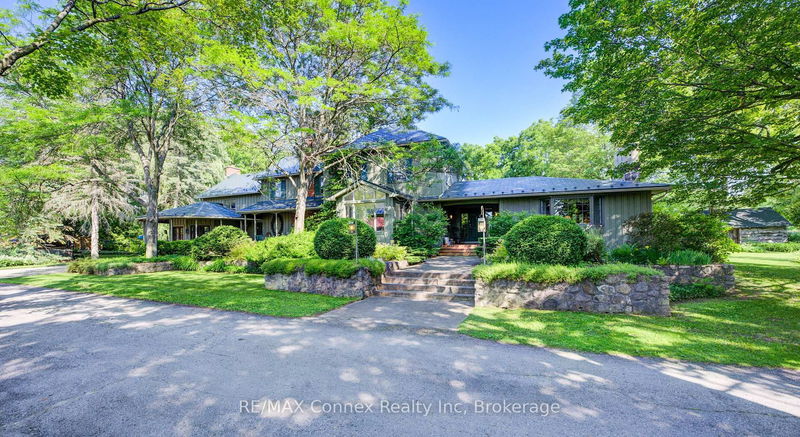Caractéristiques principales
- MLS® #: W12115005
- ID de propriété: SIRC2932921
- Type de propriété: Ferme et agriculture, Ferme
- Grandeur du terrain: 150 pi.ca.
- Construit en: 100
- Chambre(s) à coucher: 4
- Salle(s) de bain: 5
- Pièces supplémentaires: Sejour
- Stationnement(s): 24
- Inscrit par:
- RE/MAX Connex Realty Inc
Description de la propriété
THIS BEAUTIFUL COUNTRY RETREAT AWAITS YOU AND YOUR FAMILY! Unique, enchanting and enriched with the natural beauty of the rolling landscape and an abundance of history, this country estate reveals itself in a series of wonderful surprises. The property is not only a picturesque 150 Acres with a 4867 square foot, two-storey beautifully proportioned home, it also features two mid-nineteenth-century log cabins, an in-ground pool with a private pool house, with sauna, pond, apple and pear orchard, barn with horse stalls and hay loft, large drive shed with extensive workshop and one of Ontario's few existing stone silos converted into an artist's studio with a deck overlooking raised gardens and a stunning view of the farm. You and your family will live on your own retreat. Join us for a walk down the majestic tree-lined laneway and open your eyes to the wonder that befalls you. The house has 4+1 bedrooms including a full guest suite with bed and sitting room with direct access to the garden and a 3pc bathroom. In the finished basement you will relax in the movie theatre and games room. The generous office space is full of light. The property encompasses aces of mature bush and managed reforestation, wetlands, walking trails, 40 acres of arable land and a seven-acre revenue producing solar panel installation. This historical family estate has been lovingly cared for by three families since 1896 when the settlers built a new house on the present site. Over the decades the house has been expanded and modernized, combining heritage with sustainability.
Téléchargements et médias
Pièces
- TypeNiveauDimensionsPlancher
- FoyerPrincipal10' 1.2" x 19' 7.8"Autre
- Solarium/VerrièrePrincipal12' 9.1" x 10' 5.5"Autre
- SalonPrincipal19' 10.9" x 29' 2"Autre
- Salle à mangerPrincipal21' 3.6" x 15' 3"Autre
- BoudoirPrincipal10' 1.2" x 11' 6.5"Autre
- CuisinePrincipal14' 5.6" x 16' 6.8"Autre
- Salle familialePrincipal14' 7.9" x 15' 4.6"Autre
- Salle à déjeunerPrincipal12' 2.4" x 12' 3.2"Autre
- Chambre à coucherPrincipal12' 3.6" x 11' 10.9"Autre
- BoudoirPrincipal15' 3.1" x 21' 3.9"Autre
- Salle de lavagePrincipal5' 6.2" x 4' 9.4"Autre
- AutrePrincipal14' 2.4" x 19' 10.1"Autre
Agents de cette inscription
Demandez plus d’infos
Demandez plus d’infos
Emplacement
13233 Fifth Line, Milton, Ontario, N0B 2K0 Canada
Autour de cette propriété
En savoir plus au sujet du quartier et des commodités autour de cette résidence.
Demander de l’information sur le quartier
En savoir plus au sujet du quartier et des commodités autour de cette résidence
Demander maintenantCalculatrice de versements hypothécaires
- $
- %$
- %
- Capital et intérêts 0
- Impôt foncier 0
- Frais de copropriété 0

