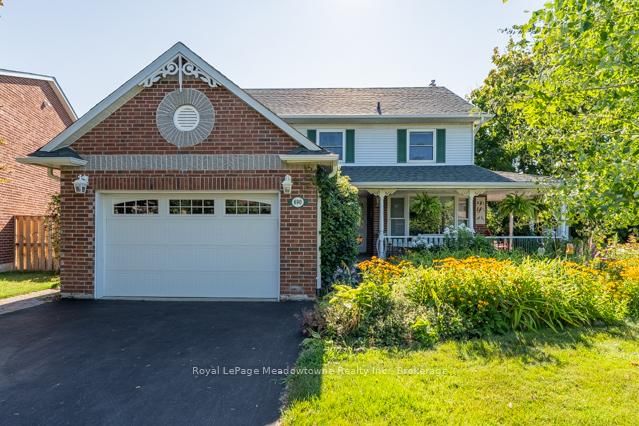Caractéristiques principales
- MLS® #: W12161037
- ID de propriété: SIRC2904510
- Type de propriété: Résidentiel, Maison unifamiliale détachée
- Grandeur du terrain: 10 413,19 pi.ca.
- Construit en: 31
- Chambre(s) à coucher: 4+1
- Salle(s) de bain: 4
- Pièces supplémentaires: Sejour
- Stationnement(s): 6
- Inscrit par:
- Royal LePage Meadowtowne Realty Inc., Brokerage
Description de la propriété
Spend next summer in Style! This detached 4+1 bed, 3.5 bath home sits on an exceptional 63.5ft x 176ft (1/3 acre) landscaped corner lot with a double-wide driveway and charming wrap-around porch. Inside, you'll find a warm and versatile layout with a sunken family room boasting a Gas fireplace and patio doors, a formal dining room, a home office, main floor laundry. The 4 season sunroom addition offers stunning views year-round and connects beautifully to the functional kitchen with breakfast area and ample storage. Upstairs, the spacious primary suite includes a large walk-in closet, makeup vanity, and 4-piece ensuite with a deep soaker tub. Three additional bedrooms and a full bath round out the second floor. The finished basement offers an extra bedroom, 3-piece bath, bar rough-in, space for a kitchen and sauna, plus loads of storage - ideal for a growing family. Step outside to your private, 1/3 acre, backyard oasis, complete with a heated chlorine pool with waterfall feature, pool house, natural gas BBQ, side courtyard, and large lawn with inground sprinkler system and wired for your outdoor stereo system. Whether entertaining or relaxing is your vibe, this yard delivers! Located on a quiet, family-friendly street near top rated schools, parks, shopping, and GO access. A truly special opportunity for buyers seeking space and long-term value.
Téléchargements et médias
Pièces
- TypeNiveauDimensionsPlancher
- Salle à mangerPrincipal15' 5.8" x 10' 10.7"Autre
- CuisinePrincipal10' 3.6" x 9' 11.6"Autre
- Salle à déjeunerPrincipal9' 6.9" x 13' 9.7"Autre
- Solarium/VerrièrePrincipal10' 8.7" x 9' 6.9"Autre
- Salle familialePrincipal15' 8.9" x 10' 10.7"Autre
- Bureau à domicilePrincipal10' 5.9" x 10' 10.7"Autre
- Salle de lavagePrincipal4' 10.6" x 7' 2.6"Autre
- Autre2ième étage15' 10.9" x 11' 6.7"Autre
- Chambre à coucher2ième étage10' 7.9" x 11' 10.9"Autre
- Chambre à coucher2ième étage12' 1.6" x 8' 6.7"Autre
- Chambre à coucher2ième étage17' 2.6" x 8' 6.7"Autre
- Salle de loisirsSous-sol23' 6.6" x 19' 8.6"Autre
- Chambre à coucherSous-sol14' 6.8" x 10' 10.7"Autre
Agents de cette inscription
Demandez plus d’infos
Demandez plus d’infos
Emplacement
690 Robertson Cres, Milton, Ontario, L9T 4V5 Canada
Autour de cette propriété
En savoir plus au sujet du quartier et des commodités autour de cette résidence.
Demander de l’information sur le quartier
En savoir plus au sujet du quartier et des commodités autour de cette résidence
Demander maintenantCalculatrice de versements hypothécaires
- $
- %$
- %
- Capital et intérêts 0
- Impôt foncier 0
- Frais de copropriété 0

