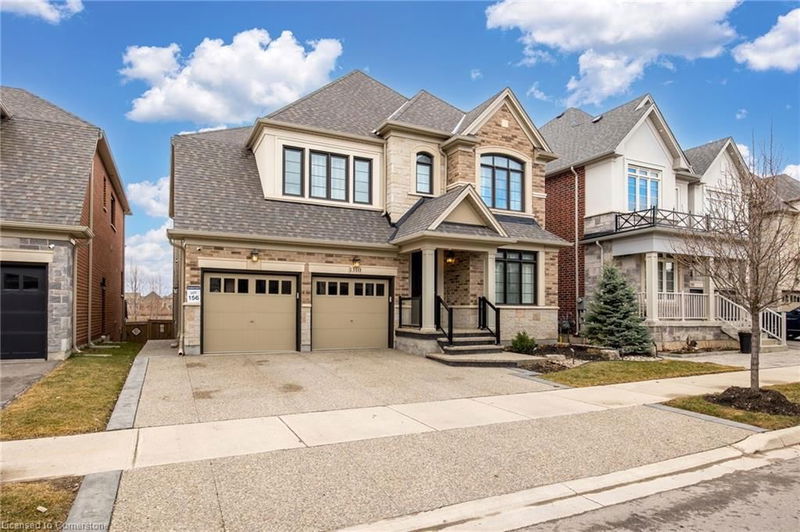Caractéristiques principales
- MLS® #: 40710566
- ID de propriété: SIRC2338107
- Type de propriété: Résidentiel, Maison unifamiliale détachée
- Aire habitable: 4 670 pi.ca.
- Grandeur du terrain: 4 434,73 pi.ca.
- Construit en: 2019
- Chambre(s) à coucher: 4+1
- Salle(s) de bain: 4+1
- Stationnement(s): 4
- Inscrit par:
- Re/Max REALTY SPECIALISTS INC BROKERAGE GEORGETOWN BRANCH
Description de la propriété
LUXURIOUS EXECUTIVE HOME WITH RAVINE VIEWS & INCOME POTENTIAL
Welcome to this stunning Great Gulf-built executive home in the highly sought-after Ford neighborhood! Spanning over
3,500 sq. ft. plus a fully finished basement, this 5-year-old masterpiece offers an exceptional blend of luxury,
privacy, and modern living.
Premium Features & Upgrades
$200K+ in upgrades – High-end finishes throughout
Backing onto a ravine – Enjoy ultimate privacy & scenic views
East-West exposure – Bright and sun-filled all day
Professional landscaping – Impeccably maintained front yard & a custom deck overlooking nature
California shutters on the main floor
Entertainment-Ready Basement & In-Law Suite
Custom wet bar & rec area – Perfect for hosting guests
Full in-law suite – Includes a gourmet kitchen, bedroom, washroom, laundry room & separate entrance
(professionally done by Great Gulf Homes)
Income Potential
Spacious & Functional Layout
4 spacious bedrooms + loft on the second floor
3 full bathrooms upstairs
Main floor home office – Ideal for remote work
High-end appliances included (both main floor & basement)
This smoke-free, meticulously maintained home is truly a rare find. Whether you're looking for a dream family home
or an
investment opportunity, this property offers it all.
Don't miss your chance to own this incredible home! Contact us today to schedule your private viewing.
Pièces
- TypeNiveauDimensionsPlancher
- Loft2ième étage11' 8.1" x 10' 11.8"Autre
- Chambre à coucher principale2ième étage17' 1.9" x 18' 1.4"Autre
- Salle de bains2ième étage12' 4.8" x 10' 4.8"Autre
- Chambre à coucher2ième étage13' 6.9" x 12' 9.4"Autre
- Salle de bains2ième étage4' 5.1" x 10' 11.8"Autre
- Salle de bains2ième étage5' 4.9" x 12' 9.4"Autre
- SalonPrincipal24' 2.1" x 12' 11.9"Autre
- Chambre à coucher2ième étage12' 4" x 16' 9.1"Autre
- Chambre à coucher2ième étage16' 11.9" x 12' 9.4"Autre
- BoudoirPrincipal10' 11.8" x 9' 6.9"Autre
- Salle à mangerPrincipal2' 3.9" x 12' 11.9"Autre
- Salle familialePrincipal12' 4" x 16' 11.9"Autre
- CuisinePrincipal8' 8.5" x 18' 1.4"Autre
- Salle à déjeunerPrincipal12' 11.9" x 18' 1.4"Autre
- Salle de bainsPrincipal6' 4.7" x 6' 4.7"Autre
- SalonSous-sol18' 1.4" x 12' 9.4"Autre
- Chambre à coucherSous-sol12' 8.8" x 14' 2.8"Autre
- Salle de bainsSous-sol9' 3" x 7' 1.8"Autre
- CuisineSous-sol13' 3.8" x 18' 1.4"Autre
Agents de cette inscription
Demandez plus d’infos
Demandez plus d’infos
Emplacement
1310 Raspberry Terrace, Milton, Ontario, L9T 7K6 Canada
Autour de cette propriété
En savoir plus au sujet du quartier et des commodités autour de cette résidence.
Demander de l’information sur le quartier
En savoir plus au sujet du quartier et des commodités autour de cette résidence
Demander maintenantCalculatrice de versements hypothécaires
- $
- %$
- %
- Capital et intérêts 9 756 $ /mo
- Impôt foncier n/a
- Frais de copropriété n/a

