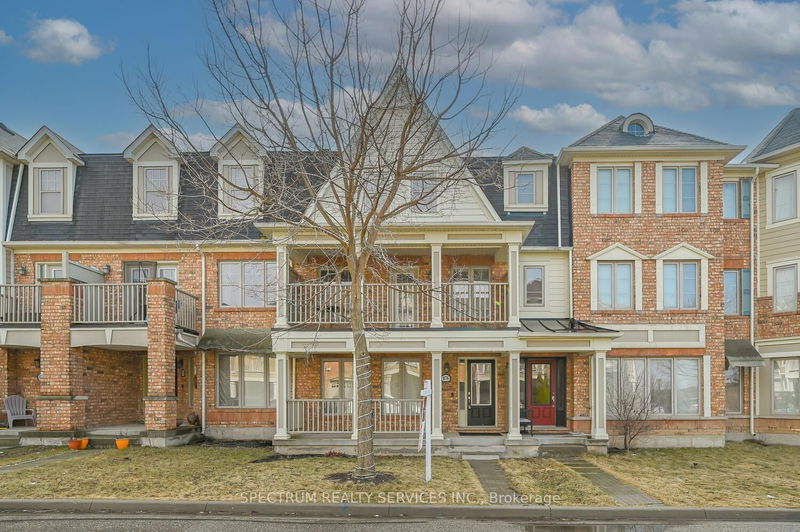Caractéristiques principales
- MLS® #: W12041388
- ID de propriété: SIRC2336173
- Type de propriété: Résidentiel, Maison de ville
- Grandeur du terrain: 1 208,70 pi.ca.
- Chambre(s) à coucher: 3+1
- Salle(s) de bain: 3
- Pièces supplémentaires: Sejour
- Stationnement(s): 3
- Inscrit par:
- SPECTRUM REALTY SERVICES INC.
Description de la propriété
Discover this spacious 4-bedroom, 3-bathroom freehold townhome in Milton's sought-after Harrison neighborhood! Absolutely stunning Mattamy Rothmill model! This 1927 sqft freehold townhome boasts the best layout out there and offers a double-car garage with 3-car driveway parking and 3 private balconies, providing ample outdoor space. The main level features a versatile bedroom, perfect for guests, in-laws, or a home office, along with a convenient laundry area and access to the balcony/covered porch. As per the builder's optional plan, a 4th bathroom can be added on this level to complete the in-law suite. On the second floor, the open-concept kitchen boasts extended cabinetry and kitchen island that blend seamlessly with the home's design. The spacious eat-in dining area leads to a huge balcony/terrace with stunning escarpment views, perfect for morning coffee or evening relaxation. The entire second floor features beautiful hardwood flooring, adding warmth and elegance to the. The large family room is filled with natural light and offers access to another private balcony with park view, ideal for entertaining or unwinding. A powder room completes this level. Upstairs, the primary suite with walk in closet is a private retreat with a relaxing soaker tub in the ensuite, while two additional bedrooms and a full bath provide space for a growing family. Located in a family-friendly community, this home is steps from top-rated schools, parks, and trails, with easy access to shopping, dining, and transit. Don't miss this incredible opportunity!
Pièces
- TypeNiveauDimensionsPlancher
- Chambre à coucherRez-de-chaussée11' 5.7" x 16' 9.5"Autre
- Cuisine2ième étage9' 10.5" x 11' 9.7"Autre
- Salle à déjeuner2ième étage8' 10.6" x 10' 7.8"Autre
- Salle familiale2ième étage10' 2.4" x 13' 10.9"Autre
- Salle à manger2ième étage9' 10.5" x 10' 11.8"Autre
- Salon2ième étage9' 10.8" x 10' 11.8"Autre
- Autre3ième étage13' 10.9" x 13' 9.7"Autre
- Chambre à coucher3ième étage9' 7.3" x 13' 8.5"Autre
- Chambre à coucher3ième étage9' 2.2" x 10' 7.8"Autre
Agents de cette inscription
Demandez plus d’infos
Demandez plus d’infos
Emplacement
876 Jempson Path, Milton, Ontario, L9T 0Z5 Canada
Autour de cette propriété
En savoir plus au sujet du quartier et des commodités autour de cette résidence.
- 28.98% 35 à 49 ans
- 16.36% 20 à 34 ans
- 13.56% 50 à 64 ans
- 11.49% 10 à 14 ans
- 9.31% 5 à 9 ans
- 7.66% 15 à 19 ans
- 6.81% 0 à 4 ans ans
- 5% 65 à 79 ans
- 0.82% 80 ans et plus
- Les résidences dans le quartier sont:
- 88.67% Ménages unifamiliaux
- 9.32% Ménages d'une seule personne
- 1.05% Ménages multifamiliaux
- 0.96% Ménages de deux personnes ou plus
- 157 382 $ Revenu moyen des ménages
- 60 378 $ Revenu personnel moyen
- Les gens de ce quartier parlent :
- 57.06% Anglais
- 14.09% Ourdou
- 10.14% Anglais et langue(s) non officielle(s)
- 6.21% Arabe
- 3% Espagnol
- 2.79% Pendjabi
- 1.75% Portugais
- 1.7% Hindi
- 1.69% Mandarin
- 1.59% Tagalog (pilipino)
- Le logement dans le quartier comprend :
- 61.61% Maison individuelle non attenante
- 31.41% Maison en rangée
- 6.8% Maison jumelée
- 0.17% Appartement, moins de 5 étages
- 0.01% Appartement, 5 étages ou plus
- 0% Duplex
- D’autres font la navette en :
- 4.97% Autre
- 4.83% Transport en commun
- 0.78% Marche
- 0% Vélo
- 29.18% Baccalauréat
- 22.39% Diplôme d'études secondaires
- 18.52% Certificat ou diplôme d'un collège ou cégep
- 11.88% Certificat ou diplôme universitaire supérieur au baccalauréat
- 10.33% Aucun diplôme d'études secondaires
- 4.65% Certificat ou diplôme universitaire inférieur au baccalauréat
- 3.06% Certificat ou diplôme d'apprenti ou d'une école de métiers
- L’indice de la qualité de l’air moyen dans la région est 2
- La région reçoit 308.89 mm de précipitations par année.
- La région connaît 7.39 jours de chaleur extrême (31.6 °C) par année.
Demander de l’information sur le quartier
En savoir plus au sujet du quartier et des commodités autour de cette résidence
Demander maintenantCalculatrice de versements hypothécaires
- $
- %$
- %
- Capital et intérêts 4 389 $ /mo
- Impôt foncier n/a
- Frais de copropriété n/a

