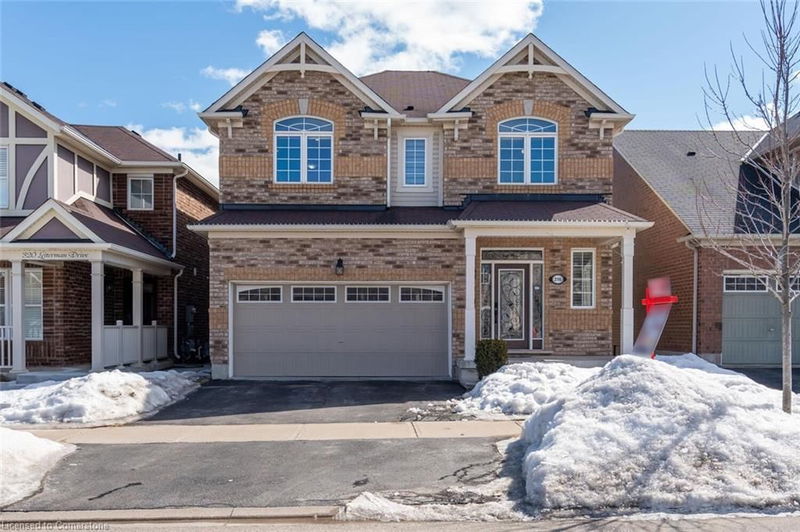Caractéristiques principales
- MLS® #: 40707003
- ID de propriété: SIRC2323639
- Type de propriété: Résidentiel, Maison unifamiliale détachée
- Aire habitable: 2 285 pi.ca.
- Chambre(s) à coucher: 4
- Salle(s) de bain: 2+1
- Stationnement(s): 4
- Inscrit par:
- SAVE MAX REAL ESTATE INC
Description de la propriété
Beautiful Showstopper Detached Home!Welcome to 316 Leiterman Drive, where elegance meets comfort in This stunning Mattamy-built home, perfectly positioned lot across from Leiterman Park. This fully renovated gem features a modern open-concept layout with 9' smooth ceilings on the Ground floor. creating a bright and airy ambiance. Step inside to find brand-new smooth ceilings, fresh paint, pot lights, and hardwood floors throughout, with laminate flooring in the bedrooms. The spacious chef's kitchen is a culinary dream, boasting built-in stainless-steel appliances, a stylish backsplash, and ample counter space perfect for entertaining. The main floor includes a bonus office/den, ideal for remote work or study. Upstairs, you'll discover four generously sized bedrooms, including an oversized primary suite with a custom walk-in closet and a luxurious ensuite. A versatile loft space and a convenient second-floor laundry room add to the home's practicality. The unfinished basement with oversized windows offers endless possibilities for customization. Outside, enjoy a beautiful backyard with a deck, perfect for outdoor gatherings and relaxation. This move-in-ready home includes a water purifier, humidifier, and power blackout blinds for added comfort. Situated in a prime Milton location, you're just minutes from top-rated schools, splash pads, shopping, Milton District Hospital, and highways 401 & 407.Don't miss this incredible opportunity schedule your private tour today!
Pièces
- TypeNiveauDimensionsPlancher
- Salle familiale2ième étage18' 1.4" x 12' 9.4"Autre
- Chambre à coucher2ième étage10' 11.8" x 9' 8.1"Autre
- Chambre à coucher2ième étage10' 7.8" x 10' 7.8"Autre
- Chambre à coucher2ième étage10' 7.8" x 10' 7.8"Autre
- Chambre à coucher2ième étage12' 9.4" x 17' 7.8"Autre
- BoudoirPrincipal6' 9.1" x 9' 4.9"Autre
- Pièce principalePrincipal12' 11.9" x 15' 7"Autre
- Salle à mangerPrincipal11' 3" x 13' 3"Autre
- Salle à déjeunerPrincipal8' 5.9" x 12' 9.4"Autre
- CuisinePrincipal12' 2.8" x 12' 9.4"Autre
Agents de cette inscription
Demandez plus d’infos
Demandez plus d’infos
Emplacement
316 Leiterman Drive, Milton, Ontario, L9T 8E7 Canada
Autour de cette propriété
En savoir plus au sujet du quartier et des commodités autour de cette résidence.
- 27.71% 35 to 49 年份
- 21.72% 20 to 34 年份
- 10.55% 50 to 64 年份
- 9.93% 0 to 4 年份
- 9.82% 5 to 9 年份
- 8.54% 10 to 14 年份
- 5.77% 15 to 19 年份
- 4.98% 65 to 79 年份
- 0.98% 80 and over
- Households in the area are:
- 82.32% Single family
- 14.34% Single person
- 1.82% Multi person
- 1.52% Multi family
- 137 048 $ Average household income
- 58 115 $ Average individual income
- People in the area speak:
- 51.02% English
- 17.8% Urdu
- 11.64% English and non-official language(s)
- 7.23% Arabic
- 3.32% Spanish
- 2.31% Tagalog (Pilipino, Filipino)
- 2.31% Punjabi (Panjabi)
- 1.52% Hindi
- 1.45% French
- 1.4% Polish
- Housing in the area comprises of:
- 51.55% Single detached
- 30.23% Row houses
- 9.84% Apartment 5 or more floors
- 4.52% Apartment 1-4 floors
- 3.79% Semi detached
- 0.07% Duplex
- Others commute by:
- 3.15% Public transit
- 2.86% Other
- 1.68% Foot
- 0% Bicycle
- 34.65% Bachelor degree
- 21.49% High school
- 15.76% College certificate
- 13.06% Post graduate degree
- 9.08% Did not graduate high school
- 3.28% Trade certificate
- 2.68% University certificate
- The average are quality index for the area is 2
- The area receives 308.89 mm of precipitation annually.
- The area experiences 7.39 extremely hot days (31.6°C) per year.
Demander de l’information sur le quartier
En savoir plus au sujet du quartier et des commodités autour de cette résidence
Demander maintenantCalculatrice de versements hypothécaires
- $
- %$
- %
- Capital et intérêts 6 592 $ /mo
- Impôt foncier n/a
- Frais de copropriété n/a

