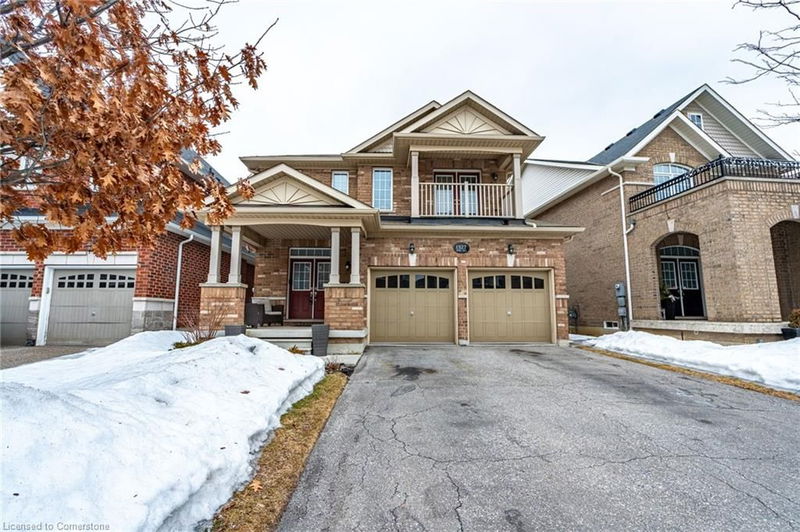Caractéristiques principales
- MLS® #: 40705677
- ID de propriété: SIRC2317286
- Type de propriété: Résidentiel, Maison unifamiliale détachée
- Aire habitable: 2 352 pi.ca.
- Construit en: 2013
- Chambre(s) à coucher: 4
- Salle(s) de bain: 2+1
- Stationnement(s): 4
- Inscrit par:
- RE/MAX Escarpment Realty Inc.
Description de la propriété
Welcome to this beautifully maintained 4-bedroom, 2.5-bath detached home in the sought-after Beaty neighbourhood in family-friendly Milton!
A large grand foyer complete with beautiful updated staircase and paneled wall greets you upon entry. The main floor features a large dining room perfect for entertaining and family gatherings and an inviting family room with gas fireplace open to the kitchen with stainless steel appliances, granite countertops, ample storage, and a separate eat-in area. Upstairs you will find 4 spacious bedrooms including a large primary bedroom with walk in closet and 5 pc ensuite bathroom. This home features gorgeous hardwood floors on the main floor, and has been freshly painted throughout.
Walk out to the fully landscaped backyard offering low-maintenance turf with golf putting green, a spacious exposed aggregate patio and a shed with full electrical (60 amp service) — ideal for a workshop, studio, or extra storage.
The basement includes an extra large cold room and a 3-piece bathroom rough-in offering potential for future living space. Move-in ready on a quiet crescent and ideally located close to schools, parks, shopping, and highways, this home is the perfect blend of comfort and convenience!
Pièces
- TypeNiveauDimensionsPlancher
- Séjour / Salle à mangerPrincipal10' 11.8" x 19' 10.9"Autre
- CuisinePrincipal10' 2" x 10' 2"Autre
- Salle familialePrincipal17' 1.9" x 10' 11.8"Autre
- Salle à déjeunerPrincipal10' 8.6" x 10' 11.8"Autre
- Chambre à coucher principale2ième étage17' 1.9" x 12' 6"Autre
- Chambre à coucher2ième étage10' 7.9" x 11' 1.8"Autre
- Chambre à coucher2ième étage10' 4" x 10' 7.8"Autre
- Chambre à coucher2ième étage14' 6.8" x 10' 2"Autre
Agents de cette inscription
Demandez plus d’infos
Demandez plus d’infos
Emplacement
1327 Ruddy Crescent, Milton, Ontario, L9T 8M3 Canada
Autour de cette propriété
En savoir plus au sujet du quartier et des commodités autour de cette résidence.
Demander de l’information sur le quartier
En savoir plus au sujet du quartier et des commodités autour de cette résidence
Demander maintenantCalculatrice de versements hypothécaires
- $
- %$
- %
- Capital et intérêts 6 348 $ /mo
- Impôt foncier n/a
- Frais de copropriété n/a

