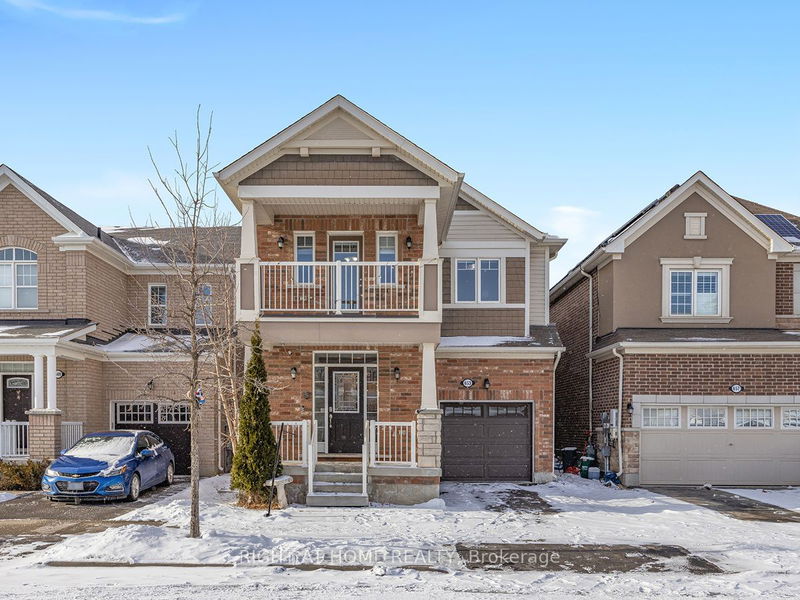Caractéristiques principales
- MLS® #: W11934676
- ID de propriété: SIRC2249580
- Type de propriété: Résidentiel, Maison unifamiliale détachée
- Grandeur du terrain: 2 659,17 pi.ca.
- Construit en: 6
- Chambre(s) à coucher: 4
- Salle(s) de bain: 3
- Pièces supplémentaires: Sejour
- Stationnement(s): 2
- Inscrit par:
- RIGHT AT HOME REALTY
Description de la propriété
This beautifully upgraded Mattamy Waterford Model offers the perfect blend of elegance and functionality, nestled in a highly desirable family-oriented neighborhood. With nearby parks, a splash pad, schools, and convenient amenities, plus easy access to commuter routes, this location is ideal for both families and professionals. The spacious, open-concept family and dining rooms seamlessly combine all primary living spaces, boasting warm hardwood floors, an elegant hardwood staircase, and soaring 9-foot ceilings that create a grand and inviting atmosphere. First-class upgrades are evident throughout, including stunning quartz countertops in both the kitchen and bathrooms, a stylish kitchen backsplash, and upgraded hardwood cabinetry. The home is equipped with brand new, high-end stainless-steel kitchen appliances and all brand new modern light fixtures that illuminate every corner of the house, enhancing its contemporary appeal. Tons of natural light flood the home, creating a bright and airy ambiance, while the covered porch and charming brick exterior with a Juliet balcony on the upper floor add a touch of sophistication and charm. The master bedroom features a large walk-in closet and a luxurious 3-piece ensuite, offering a private retreat. Three additional generously-sized bedrooms, each with its own closet, provide ample space for family and guests. This well-maintained home is completely carpet-free. The upper level boasts brand-new vinyl flooring and freshly painted walls, creating a clean, modern aesthetic that perfectly complements the homes overall design. Don't miss out on this exceptional opportunity to live in a family-friendly neighbourhood that offers both convenience and comfort.
Pièces
- TypeNiveauDimensionsPlancher
- Salle familialePrincipal12' 11.9" x 16' 1.2"Autre
- SalonPrincipal11' 7.3" x 20' 9.4"Autre
- Salle à mangerPrincipal11' 7.3" x 20' 9.4"Autre
- CuisinePrincipal8' 11.8" x 10' 9.5"Autre
- Salle à déjeunerPrincipal8' 11.8" x 9' 7.3"Autre
- PVC2ième étage12' 8.8" x 16' 1.2"Autre
- Chambre à coucher2ième étage10' 7.1" x 12' 4"Autre
- Chambre à coucher2ième étage11' 6.1" x 12' 9.4"Autre
- Chambre à coucher2ième étage9' 3.8" x 11' 6.9"Autre
Agents de cette inscription
Demandez plus d’infos
Demandez plus d’infos
Emplacement
653 Langholm St, Milton, Ontario, L9T 8Z8 Canada
Autour de cette propriété
En savoir plus au sujet du quartier et des commodités autour de cette résidence.
Demander de l’information sur le quartier
En savoir plus au sujet du quartier et des commodités autour de cette résidence
Demander maintenantCalculatrice de versements hypothécaires
- $
- %$
- %
- Capital et intérêts 5 737 $ /mo
- Impôt foncier n/a
- Frais de copropriété n/a

