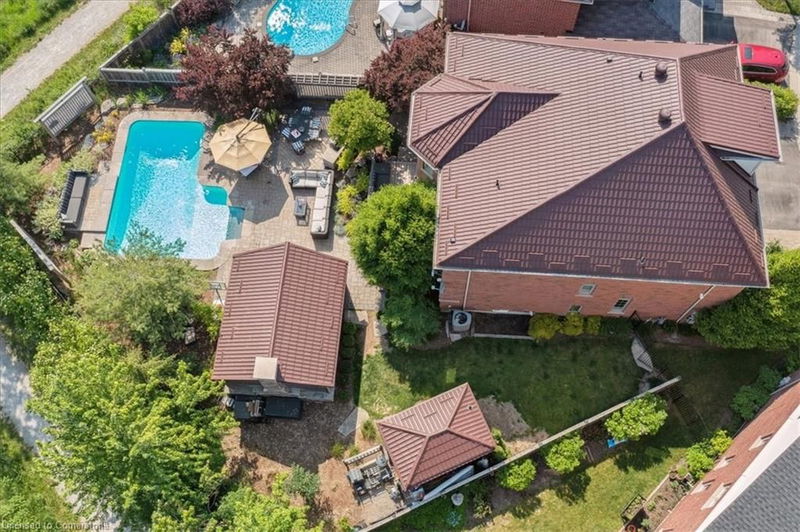Caractéristiques principales
- MLS® #: 40691347
- ID de propriété: SIRC2244724
- Type de propriété: Résidentiel, Maison unifamiliale détachée
- Aire habitable: 4 479 pi.ca.
- Grandeur du terrain: 4 275 pi.ca.
- Chambre(s) à coucher: 5
- Salle(s) de bain: 4+1
- Stationnement(s): 4
- Inscrit par:
- RE/MAX Escarpment Realty Inc.
Description de la propriété
Welcome to your dream oasis nestled in the lap of luxury. Your new magnificent home, is situated on a sprawling lot, offers a lifestyle of grandeur and serenity. With unparalleled amenities it sets the standard for refined living. Boasting 5+1 bedrooms, 6 bathrooms, and 4 levels of living space, providing an abundance of room for relaxation, entertainment, and indulgence. One of the most impressive features of your stunning home is the outdoor oasis. Step outside and discover a paradise unlike any other. The expansive backyard boasts a large sparkling pool, perfect for swimming laps or simply basking all day in the sun on a warm summer day. The poolside screened in cabana provides a shaded retreat where you can relax with a refreshing beverage or entertain guests. Around the corner of the cabana is an outdoor bathroom, adding convenience and ensuring your guests are always comfortable. Backing onto a ravine, stunning views of nature will bring peace into your life. Located in a fabulous neighborhood with a prime location, take advantage of easy access to shopping, dining, schools and outdoor activities. Experience the epitome of luxury living that seamlessly combines elegance, comfort, and natural beauty. This is a rare opportunity to own an exquisite retreat that exceeds every expectation. Your new home is ready for you!
Pièces
- TypeNiveauDimensionsPlancher
- Salle à mangerPrincipal16' 2" x 11' 10.7"Autre
- Pièce principalePrincipal16' 2.8" x 14' 7.9"Autre
- CuisinePrincipal12' 7.1" x 12' 11.9"Autre
- Salle à déjeunerPrincipal11' 6.9" x 11' 10.9"Autre
- AutrePrincipal7' 8.9" x 7' 4.9"Autre
- Salle de lavagePrincipal11' 3" x 6' 5.1"Autre
- Chambre à coucher principale2ième étage16' 1.2" x 21' 11.4"Autre
- Salle de bainsPrincipal6' 11" x 2' 9.8"Autre
- Chambre à coucher2ième étage16' 1.2" x 10' 11.1"Autre
- Chambre à coucher2ième étage16' 4" x 14' 11.1"Autre
- Chambre à coucher2ième étage12' 2.8" x 12' 2.8"Autre
- Salle de bains2ième étage5' 8.1" x 14' 9.9"Autre
- Salle de bains3ième étage8' 8.5" x 6' 4.7"Autre
- Chambre à coucher3ième étage23' 5.1" x 23' 1.9"Autre
- SalonSous-sol17' 8.9" x 19' 1.9"Autre
- Salle de bainsSous-sol4' 11.8" x 9' 10.8"Autre
- Salle de jeuxSous-sol14' 11.1" x 14' 2.8"Autre
- CuisineSous-sol8' 11" x 8' 11.8"Autre
- Salle de sportSous-sol9' 8.1" x 14' 11.1"Autre
Agents de cette inscription
Demandez plus d’infos
Demandez plus d’infos
Emplacement
320 Wrigglesworth Crescent, Milton, Ontario, L9T 6Z9 Canada
Autour de cette propriété
En savoir plus au sujet du quartier et des commodités autour de cette résidence.
- 29% 35 à 49 ans
- 14.42% 50 à 64 ans
- 14.06% 20 à 34 ans
- 11.34% 10 à 14 ans
- 10.16% 5 à 9 ans
- 9.18% 15 à 19 ans
- 5.49% 0 à 4 ans ans
- 5.16% 65 à 79 ans
- 1.19% 80 ans et plus
- Les résidences dans le quartier sont:
- 91.81% Ménages unifamiliaux
- 4.91% Ménages d'une seule personne
- 1.95% Ménages multifamiliaux
- 1.33% Ménages de deux personnes ou plus
- 174 659 $ Revenu moyen des ménages
- 65 055 $ Revenu personnel moyen
- Les gens de ce quartier parlent :
- 57.58% Anglais
- 16.49% Ourdou
- 8.51% Anglais et langue(s) non officielle(s)
- 4.3% Arabe
- 2.82% Tagalog (pilipino)
- 2.82% Pendjabi
- 2.73% Mandarin
- 1.79% Espagnol
- 1.69% Gujarati
- 1.27% Hindi
- Le logement dans le quartier comprend :
- 88.92% Maison individuelle non attenante
- 6.25% Maison jumelée
- 4.83% Maison en rangée
- 0% Duplex
- 0% Appartement, moins de 5 étages
- 0% Appartement, 5 étages ou plus
- D’autres font la navette en :
- 3.29% Transport en commun
- 3.19% Autre
- 1.36% Marche
- 0% Vélo
- 30.71% Baccalauréat
- 23.34% Diplôme d'études secondaires
- 15.73% Certificat ou diplôme d'un collège ou cégep
- 12.32% Aucun diplôme d'études secondaires
- 11.95% Certificat ou diplôme universitaire supérieur au baccalauréat
- 3.79% Certificat ou diplôme universitaire inférieur au baccalauréat
- 2.16% Certificat ou diplôme d'apprenti ou d'une école de métiers
- L’indice de la qualité de l’air moyen dans la région est 2
- La région reçoit 311.81 mm de précipitations par année.
- La région connaît 7.39 jours de chaleur extrême (31.47 °C) par année.
Demander de l’information sur le quartier
En savoir plus au sujet du quartier et des commodités autour de cette résidence
Demander maintenantCalculatrice de versements hypothécaires
- $
- %$
- %
- Capital et intérêts 10 254 $ /mo
- Impôt foncier n/a
- Frais de copropriété n/a

