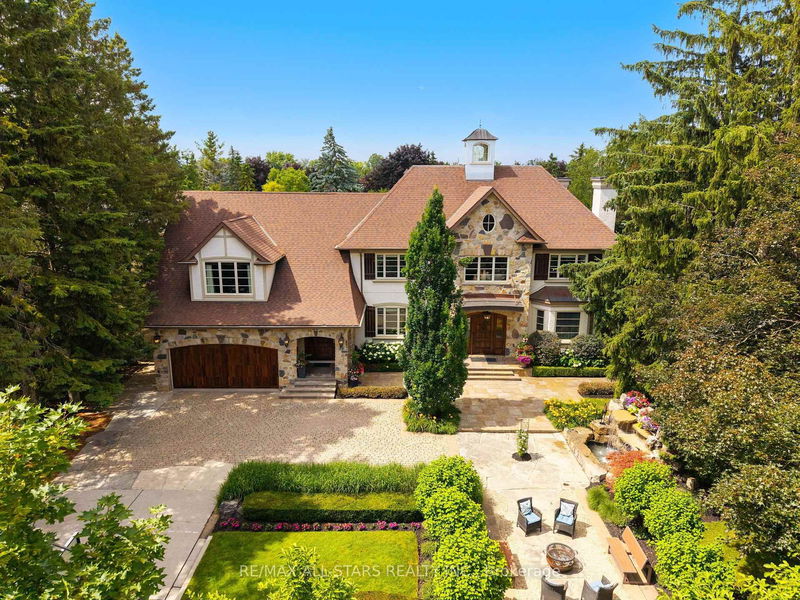Caractéristiques principales
- MLS® #: N12284587
- ID de propriété: SIRC2891888
- Type de propriété: Résidentiel, Maison unifamiliale détachée
- Grandeur du terrain: 23 250 pi.ca.
- Chambre(s) à coucher: 5+1
- Salle(s) de bain: 8
- Pièces supplémentaires: Sejour
- Stationnement(s): 15
- Inscrit par:
- RE/MAX ALL-STARS REALTY INC.
Description de la propriété
Welcome home to 32 Wembley Avenue, a crown jewel within the prestigious and highly sought-after Unionville community that perfectly blends luxury, lifestyle & location. This architecturally refined French Chateau-inspired custom residence is nestled on an ultra-private 100 ft x 232 ft lot and is ideally located just steps to Toogood Pond and the enchanting shops & restaurants of charming Main Street. Proudly offered by it's original owners, this meticulously kept and inviting family home was designed for longevity, style & comfort. It was selected as the cover feature article in The Good Life Magazine, titled "Practical elegance in Old Unionville". This spectacular residence showcases timeless elegance blended w/modern touches. The exterior boasts a natural stone and stucco façade with copper accents and artisan-crafted oak & walnut doors as well as a 3-car garage. The pristine grounds feature professional landscaping including an oversized limestone waterfall, a large covered terrace with cedar ceilings, a large extra-deep pool with walk-over arch, an outdoor kitchenette and bar, a gazebo with a jacuzzi tub, a cabana bathroom, an outdoor shower+++ True resort-style living at it's best! Step inside this impeccably crafted home to find an inviting cathedral foyer and grand living spaces with soaring, beamed and custom-detailed ceilings including a sun-flooded and airy family room with custom built-ins & a sleek gas fireplace overlooking the backyard; A gourmet, modern, family-sized eat-in kitchen w/top of the line appliances; 5 +1 generous-sized bedrooms including a primary suite with vaulted & beamed ceilings as well as a jaw-dropping modern ensuite; A one-of-a-kind, ultimate entertainment loft w/private entrance, dramatic16-ft vaulted ceilings w/architectural & barn-wood accents, a retractable glass garage door, a glass balcony, a built-in DJ booth, pro party lighting, a custom wet bar w/a keg tap & bar seating for 8++ See https://32wembleyave.com/nb/!
Téléchargements et médias
Pièces
- TypeNiveauDimensionsPlancher
- SalonPrincipal16' 9.1" x 30' 10"Autre
- Salle à mangerPrincipal16' 9.1" x 30' 10"Autre
- Bureau à domicilePrincipal10' 7.1" x 12' 11.1"Autre
- CuisinePrincipal17' 5" x 40' 5"Autre
- Salle à déjeunerPrincipal17' 5" x 40' 5"Autre
- SalonPrincipal17' 5" x 40' 5"Autre
- Salle familialePrincipal20' 9.9" x 25' 11"Autre
- Autre2ième étage17' 7" x 19' 10.1"Autre
- Chambre à coucher2ième étage13' 10.8" x 19' 11.3"Autre
- Chambre à coucher2ième étage13' 6.9" x 11' 1.4"Autre
- Chambre à coucher2ième étage12' 11.1" x 14' 11.1"Autre
- Chambre à coucher2ième étage10' 7.8" x 10' 7.9"Autre
- Loft2ième étage29' 11" x 36' 1.8"Autre
- Salle de loisirsSous-sol25' 7.8" x 25' 11"Autre
- Chambre à coucherSous-sol13' 8.1" x 24' 4.9"Autre
Agents de cette inscription
Demandez plus d’infos
Demandez plus d’infos
Emplacement
32 Wembley Ave, Markham, Ontario, L3R 2A9 Canada
Autour de cette propriété
En savoir plus au sujet du quartier et des commodités autour de cette résidence.
Demander de l’information sur le quartier
En savoir plus au sujet du quartier et des commodités autour de cette résidence
Demander maintenantCalculatrice de versements hypothécaires
- $
- %$
- %
- Capital et intérêts 0
- Impôt foncier 0
- Frais de copropriété 0

