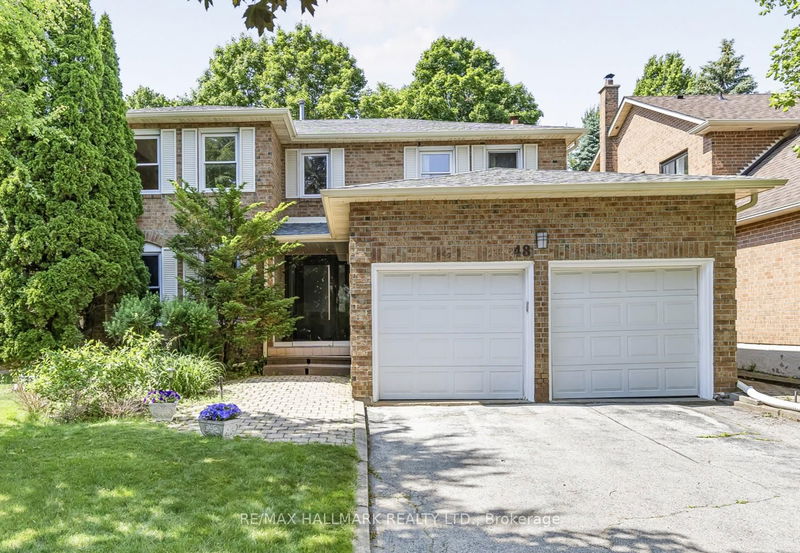Caractéristiques principales
- MLS® #: N12228272
- ID de propriété: SIRC2483485
- Type de propriété: Résidentiel, Maison unifamiliale détachée
- Grandeur du terrain: 5 650,78 pi.ca.
- Chambre(s) à coucher: 4+1
- Salle(s) de bain: 4
- Pièces supplémentaires: Sejour
- Stationnement(s): 6
- Inscrit par:
- RE/MAX HALLMARK REALTY LTD.
Description de la propriété
Welcome to this stunning, fully renovated home nestled on a quiet cul-de-sac with a premium private lot backing onto a serene park! Featuring top-quality finishes throughout and a beautifully illuminated deck, this home offers a perfect blend of style, comfort, and privacy. Enjoy a professionally finished basement and numerous recent upgrades, including a new furnace (2022), A/C, and hot water tank (2024).Located in the highly sought-after Bayview Glen school zone, and near top-ranked schools including Thornlea SS and St. Robert CHS. Prime location at Leslie & Green Lane, just minutes to Hwy 404/407, transit, shopping, dining, parks, libraries, and community centers. A rare opportunity in one of York Regions best school districts don't miss it!
Pièces
- TypeNiveauDimensionsPlancher
- SalonPrincipal11' 8.5" x 21' 4.6"Autre
- Salle à mangerPrincipal10' 3.6" x 11' 8.5"Autre
- CuisinePrincipal10' 9.5" x 11' 4.2"Autre
- Salle à déjeunerPrincipal6' 10.2" x 10' 9.5"Autre
- Salle familialePrincipal12' 4" x 15' 6.2"Autre
- Salle de lavagePrincipal8' 7.1" x 8' 9.5"Autre
- Autre2ième étage11' 8.1" x 23' 11.7"Autre
- Chambre à coucher2ième étage10' 8.7" x 11' 10.1"Autre
- Chambre à coucher2ième étage9' 2.6" x 12' 4"Autre
- Chambre à coucher2ième étage10' 4.7" x 12' 4"Autre
- Salle de loisirsSous-sol24' 7.2" x 34' 5.7"Autre
- Chambre à coucherSous-sol10' 9.5" x 18' 2.5"Autre
Agents de cette inscription
Demandez plus d’infos
Demandez plus d’infos
Emplacement
48 Lambert Rd, Markham, Ontario, L3T 7E3 Canada
Autour de cette propriété
En savoir plus au sujet du quartier et des commodités autour de cette résidence.
Demander de l’information sur le quartier
En savoir plus au sujet du quartier et des commodités autour de cette résidence
Demander maintenantCalculatrice de versements hypothécaires
- $
- %$
- %
- Capital et intérêts 0
- Impôt foncier 0
- Frais de copropriété 0

