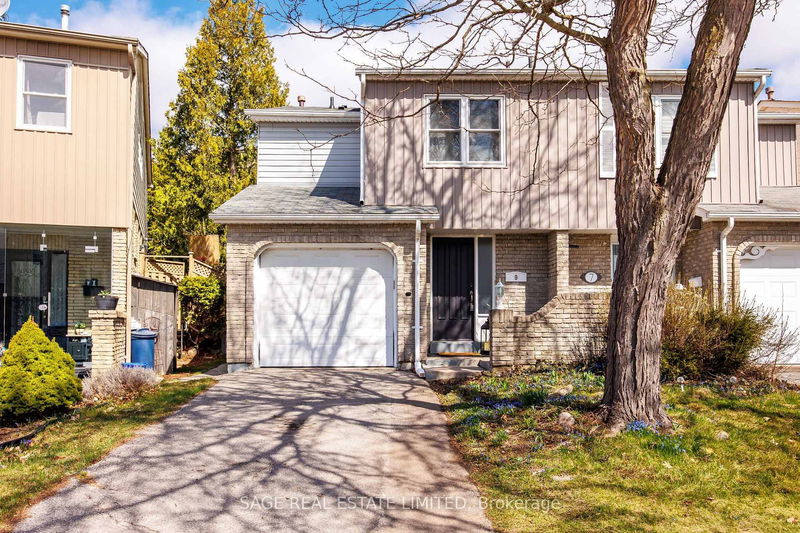Caractéristiques principales
- MLS® #: N12099151
- ID de propriété: SIRC2383149
- Type de propriété: Résidentiel, Maison de ville
- Grandeur du terrain: 2 273 pi.ca.
- Chambre(s) à coucher: 3
- Salle(s) de bain: 3
- Pièces supplémentaires: Sejour
- Stationnement(s): 3
- Inscrit par:
- SAGE REAL ESTATE LIMITED
Description de la propriété
Welcome home to 9 Reginald Crescent. This fantastic family home situated in Markham Village and a quick walk to Alma Walker Park is move-in ready. You'll appreciate the walk-in closet & ensuite bathroom in the large Primary Bedroom. Relax knowing the two other large bedrooms means never having to choose a favourite child! Enjoy relaxed living by the fireplace and set up a media room in the finished basement for others to live life on a different level. The basement is even large enough to provide office space for those work from home days and a storage area for seasonal change outs. Close To Schools, Parks, Markham Stouffville Hospital & the 407.
Pièces
- TypeNiveauDimensionsPlancher
- SalonPrincipal11' 5" x 18' 2.1"Autre
- Salle à mangerPrincipal7' 10.4" x 9' 3.4"Autre
- CuisinePrincipal8' 1.6" x 14' 8.7"Autre
- Cabinet de toilettePrincipal4' 11.4" x 5' 2.9"Autre
- Autre2ième étage11' 5" x 16' 8"Autre
- Chambre à coucher2ième étage10' 3.2" x 15' 11.3"Autre
- Chambre à coucher2ième étage9' 8.9" x 16' 6.4"Autre
- Salle de bains2ième étage9' 7.3" x 5' 7.3"Autre
- Salle familialeSous-sol10' 2.4" x 17' 10.5"Autre
- Bureau à domicileSous-sol9' 6.1" x 11' 2.6"Autre
- AutreSous-sol8' 4.5" x 8' 6.3"Autre
Agents de cette inscription
Demandez plus d’infos
Demandez plus d’infos
Emplacement
9 Reginald Cres, Markham, Ontario, L3P 3T6 Canada
Autour de cette propriété
En savoir plus au sujet du quartier et des commodités autour de cette résidence.
Demander de l’information sur le quartier
En savoir plus au sujet du quartier et des commodités autour de cette résidence
Demander maintenantCalculatrice de versements hypothécaires
- $
- %$
- %
- Capital et intérêts 4 629 $ /mo
- Impôt foncier n/a
- Frais de copropriété n/a

