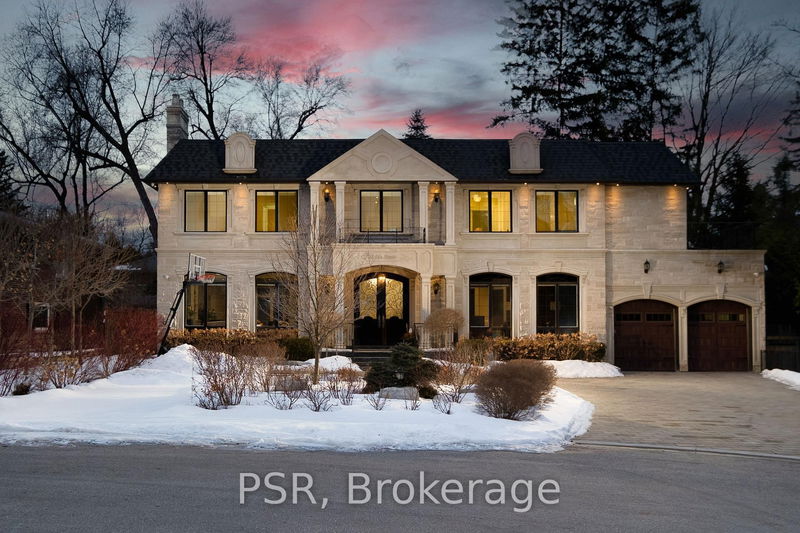Caractéristiques principales
- MLS® #: N12012472
- ID de propriété: SIRC2315156
- Type de propriété: Résidentiel, Maison unifamiliale détachée
- Grandeur du terrain: 12 652,05 pi.ca.
- Construit en: 6
- Chambre(s) à coucher: 5+1
- Salle(s) de bain: 7
- Pièces supplémentaires: Sejour
- Stationnement(s): 10
- Inscrit par:
- PSR
Description de la propriété
Welcome to this stunning custom-built French chateau-inspired estate, a masterpiece of craftsmanship and elegance nestled on a coveted corner lot in a quiet cul-de-sac, surrounded by mature trees. Spanning more than 7,000 sq ft of living space, this home offers an unparalleled blend of sophisticated design & modern comfort. Step inside to discover 5 spacious bedrooms & 7 opulent bathrooms, with exquisite hardwood & marble flooring throughout. The grand spiral staircase with wrought iron detailing sets the tone for the refined interiors, complemented by full panelled library, intricate crown moldings, & four fireplaces. Designed for the most discerning chef, the gourmet kitchen is equipped with top-of-the-line Wolf & SubZero appliances, custom cabinetry, & an oversized island, perfect for entertaining. The primary suite is a true retreat, boasting a walk-in closet & a spa-inspired ensuite. This extraordinary residence is a rare offering, blending timeless luxury with modern convenience in an unbeatable setting. **Extras** Additional standout features include a glass-enclosed wine cellar, nanny quarters, a sophisticated bar, a private home theatre, and more. The exterior showcases the beauty of natural Louisiana stone, enhancing the homes grand presence.
Pièces
- TypeNiveauDimensionsPlancher
- SalonPrincipal20' 2.1" x 14' 3.6"Autre
- Salle à mangerPrincipal18' 5.6" x 14' 3.6"Autre
- CuisinePrincipal42' 3.4" x 26' 9.9"Autre
- Salle familialePrincipal18' 2.5" x 19' 10.1"Autre
- BibliothèquePrincipal11' 2.8" x 18' 8.4"Autre
- Bois dur2ième étage20' 5.5" x 28' 5.7"Autre
- Chambre à coucher2ième étage12' 11.1" x 14' 10.3"Autre
- Chambre à coucher2ième étage12' 11.1" x 17' 3.8"Autre
- Chambre à coucher2ième étage10' 9.5" x 19' 3.4"Autre
- Chambre à coucher2ième étage10' 11.4" x 23' 7.4"Autre
- Salle de lavage2ième étage7' 9.3" x 5' 2.2"Autre
- Chambre à coucherSous-sol10' 1.6" x 11' 11.3"Autre
- Salle de loisirsSous-sol18' 2.1" x 45' 7.6"Autre
- Salle de sportSous-sol13' 2.6" x 14' 8.7"Autre
- AutreSous-sol14' 3.2" x 14' 8.7"Autre
Agents de cette inscription
Demandez plus d’infos
Demandez plus d’infos
Emplacement
22 Ida St, Markham, Ontario, L3T 1X5 Canada
Autour de cette propriété
En savoir plus au sujet du quartier et des commodités autour de cette résidence.
Demander de l’information sur le quartier
En savoir plus au sujet du quartier et des commodités autour de cette résidence
Demander maintenantCalculatrice de versements hypothécaires
- $
- %$
- %
- Capital et intérêts 27 345 $ /mo
- Impôt foncier n/a
- Frais de copropriété n/a

