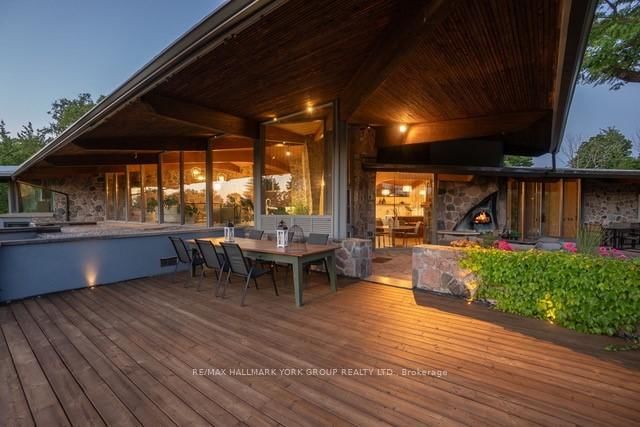Caractéristiques principales
- MLS® #: N12257441
- ID de propriété: SIRC2503609
- Type de propriété: Résidentiel, Maison unifamiliale détachée
- Grandeur du terrain: 2 117 777,72 pi.ca.
- Chambre(s) à coucher: 6+4
- Salle(s) de bain: 14
- Pièces supplémentaires: Sejour
- Stationnement(s): 12
- Inscrit par:
- RE/MAX HALLMARK YORK GROUP REALTY LTD.
Description de la propriété
Welcome to an extraordinary estate tucked away behind welcoming stone pillars and a winding forested driveway! This is a work of art designed by the legendary Grant Whatmough and Gardiner Cowan, with distinctive Frank Lloyd Wright style of Architecture. This iconic Mid-Century Modern residence is gracefully integrated into 32 acres of majestic land, where nature and architecture exist in perfect harmony. From the moment you approach the stunning entry door, you're drawn into a world of timeless design and serene beauty. This home is lovingly maintained with extensive renovations, while preserving the character and soul of this home, Including Floor-to-ceiling windows bring the outdoors in, Stone fireplaces indoor and out, original stone walls and impressive wood beams throughout. Spanning approximately 5,000 sq ft, the main residence features 6 bedrooms, 7 bathrooms, an office, a meditation room, and a separate nanny suite. Multiple terraces and decks surround the home, offering breathtaking views of the land, and a tranquil lake creating the feel of a private luxury retreat. This property features a rare second home- fully renovated and approximately 3,500 sq ft-offering 3 bedrooms, 4 bathrooms, and a massive loft space! This second home is ideal for an extended family! There is an additional Yoga studio with an outdoor shower! a Detached garage/ workshop, a charming cedar Cabin with Sauna and Cold plunge, a Covered cabana for entertaining or relaxing on the property. This is a once-in-a-lifetime opportunity to own an architecturally significant estate in the prestigious King Township. With unmatched privacy, lush surroundings, and two beautifully appointed homes, this property is truly a timeless work of art. Don't Miss it!
Téléchargements et médias
Pièces
- TypeNiveauDimensionsPlancher
- SalonInférieur22' 10" x 31' 3.9"Autre
- Salle à mangerInférieur22' 10" x 31' 3.9"Autre
- CuisineInférieur16' 1.2" x 20' 11.9"Autre
- Salle familialeInférieur15' 5" x 24' 2.1"Autre
- Bois durSupérieur16' 2" x 23' 3.1"Autre
- SalonSupérieur15' 5" x 16' 9.9"Autre
- Bureau à domicilePrincipal8' 9.1" x 14' 2.8"Autre
- Chambre à coucherInférieur11' 10.1" x 16' 4"Autre
- Chambre à coucherInférieur11' 10.1" x 16' 4"Autre
- Chambre à coucherInférieur11' 3" x 16' 4"Autre
- Chambre à coucherInférieur11' 3.8" x 11' 8.9"Autre
- Chambre à coucherSupérieur11' 3" x 11' 4.6"Autre
- SalonPrincipal19' 3.4" x 22' 3.7"Autre
- CuisinePrincipal22' 11.9" x 23' 3.7"Autre
- Chambre à coucherSupérieur12' 9.5" x 14' 1.2"Autre
- Chambre à coucherSupérieur11' 1.8" x 13' 11.3"Autre
- Chambre à coucherSupérieur10' 5.9" x 11' 4.6"Autre
Agents de cette inscription
Demandez plus d’infos
Demandez plus d’infos
Emplacement
4235 17th Sdrd, King, Ontario, L7B 1K4 Canada
Autour de cette propriété
En savoir plus au sujet du quartier et des commodités autour de cette résidence.
Demander de l’information sur le quartier
En savoir plus au sujet du quartier et des commodités autour de cette résidence
Demander maintenantCalculatrice de versements hypothécaires
- $
- %$
- %
- Capital et intérêts 0
- Impôt foncier 0
- Frais de copropriété 0

