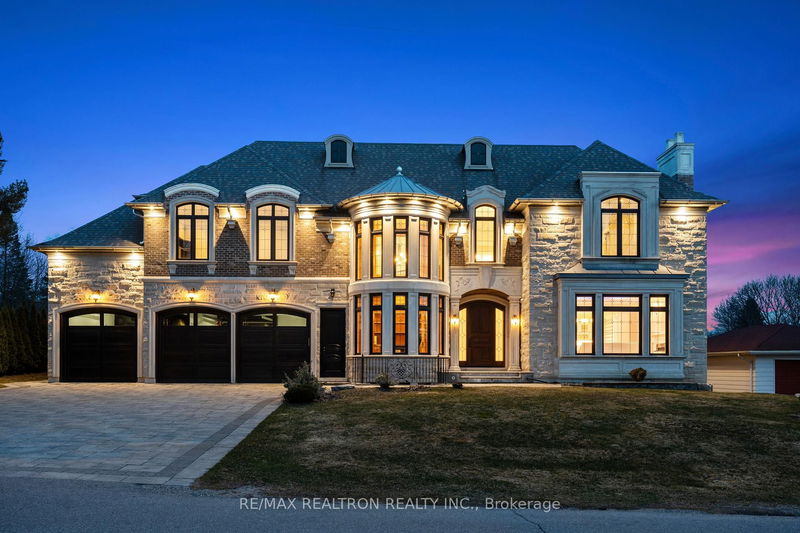Caractéristiques principales
- MLS® #: N12195034
- ID de propriété: SIRC2476391
- Type de propriété: Résidentiel, Maison unifamiliale détachée
- Grandeur du terrain: 13 600 pi.ca.
- Chambre(s) à coucher: 5+2
- Salle(s) de bain: 8
- Pièces supplémentaires: Sejour
- Stationnement(s): 9
- Inscrit par:
- RE/MAX REALTRON REALTY INC.
Description de la propriété
A One-of-a-Kind Luxury Estate in Prestigious King City. This breathtaking custom-built estate located on renowned 'Patricia Drive' offers 8,000 sq. ft. of total living space (5,800 sq. ft. + 2,400 sq. ft.), designed for those who appreciate refined elegance and superior craftsman ship. A limestone facade and grand foyer with soaring 22-foot ceilings set the stage for this architectural masterpiece. Heated natural stone tiles, natural oak hardwood flooring, and a floating wood staircase with wrought iron spindles add to its sophistication. The cathedral-style walnut-finished library/office provides a distinguished workspace, while the chefs gourmet kitchen boasts a spacious island and natural stone countertops. The family room features custom wood cabinetry as well as rich wood-paneled ceilings, creating a warm and inviting ambiance. The primary suite is a private retreat with a generous sized walk-in closet, private terrace, and spa-like ensuite featuring heated floors, a soaker tub, a rainmaker showerhead, and body jets. Each of the five bedrooms has its own ensuite, ensuring comfort and privacy. The fully finished and heated walk-out lower level is designed for entertainment, featuring a custom wet bar and wine cellar, a private movie theatre, and two additional bedrooms with two full bathrooms. The estate also includes a heated five-car garage with epoxy flooring and an interlocked driveway. Blending grandeur, elegance, and modern luxury, this estate is a rare opportunity in King City. Schedule your private tour today!
Téléchargements et médias
Pièces
- TypeNiveauDimensionsPlancher
- CuisinePrincipal18' 9.2" x 29' 4.7"Autre
- Salle familialePrincipal18' 9.2" x 17' 10.5"Autre
- Salle à mangerPrincipal15' 11.7" x 19' 3.4"Autre
- SalonSupérieur15' 11" x 19' 3.4"Autre
- Bureau à domicilePrincipal14' 11.9" x 9' 11.6"Autre
- Bois dur2ième étage29' 2.3" x 17' 2.2"Autre
- Chambre à coucher2ième étage13' 3.4" x 14' 11.9"Autre
- Chambre à coucher2ième étage12' 11.9" x 15' 9.3"Autre
- Chambre à coucher2ième étage11' 10.7" x 17' 11.1"Autre
- Chambre à coucher2ième étage11' 10.7" x 17' 11.7"Autre
- Média / DivertissementSupérieur15' 11" x 17' 11.7"Autre
- Chambre à coucherSupérieur11' 8.1" x 18' 5.6"Autre
- Chambre à coucherSupérieur11' 8.1" x 18' 5.3"Autre
- Salle de loisirsSupérieur17' 8.5" x 45' 11.1"Autre
Agents de cette inscription
Demandez plus d’infos
Demandez plus d’infos
Emplacement
39 Patricia Dr, King, Ontario, L7B 1H5 Canada
Autour de cette propriété
En savoir plus au sujet du quartier et des commodités autour de cette résidence.
Demander de l’information sur le quartier
En savoir plus au sujet du quartier et des commodités autour de cette résidence
Demander maintenantCalculatrice de versements hypothécaires
- $
- %$
- %
- Capital et intérêts 0
- Impôt foncier 0
- Frais de copropriété 0

