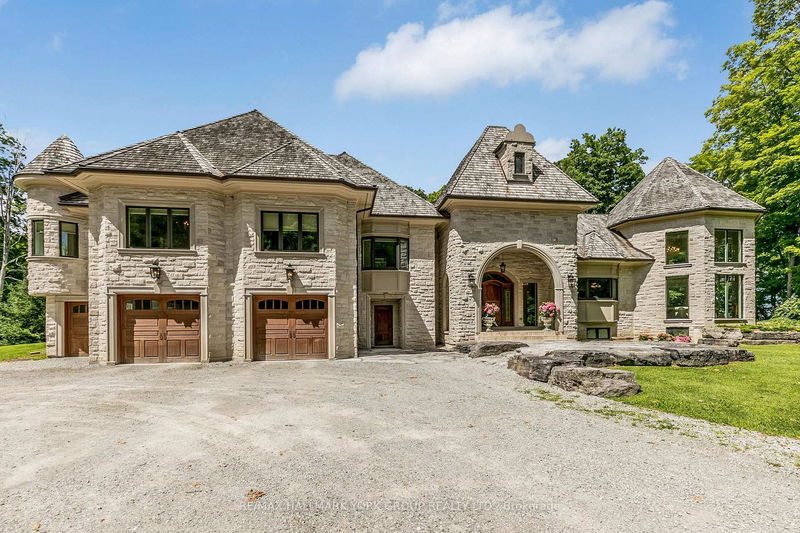Caractéristiques principales
- MLS® #: N12120798
- ID de propriété: SIRC2399659
- Type de propriété: Résidentiel, Maison unifamiliale détachée
- Grandeur du terrain: 20 pi.ca.
- Chambre(s) à coucher: 6
- Salle(s) de bain: 8
- Pièces supplémentaires: Sejour
- Stationnement(s): 27
- Inscrit par:
- RE/MAX HALLMARK YORK GROUP REALTY LTD.
Description de la propriété
Welcome to 1865 Davis Drive a magnificent country estate nestled on 20 acres of pristine, forested land. This exceptional property offers the ultimate in privacy and tranquility, featuring a serene spring-fed pond, lush greenery, and an elegant stone exterior. Inside, the home boasts a chef-inspired gourmet kitchen, soaring vaulted ceilings, and floor-to-ceiling windows that fill the space with natural light and capture breathtaking views of the surrounding landscape. Warmth and luxury radiate throughout with multiple fireplaces, six spacious bedroom suites, and eight well-appointed bathrooms ideal for accommodating large families or overnight guests in comfort. Step outside to enjoy a resort-style outdoor pool, perfect for summer entertaining. A separate coach house, complete with its own private pool, adds versatility and charm ideal for guests, extended family, or a private retreat. This rare offering seamlessly blends the serenity of rural living with modern amenities in a truly unforgettable setting.
Téléchargements et médias
Pièces
- TypeNiveauDimensionsPlancher
- SalonPrincipal16' 8.3" x 37' 8.8"Autre
- Salle à mangerPrincipal20' 8.8" x 21' 3.5"Autre
- CuisinePrincipal16' 6.8" x 20' 8"Autre
- Salle à déjeunerPrincipal13' 4.6" x 20' 5.5"Autre
- Salle familialePrincipal15' 1.4" x 20' 9.9"Autre
- Pièce principalePrincipal26' 7.6" x 30' 2.2"Autre
- Bois durPrincipal29' 6.7" x 32' 2.6"Autre
- SalonPrincipal14' 3.2" x 20' 1.5"Autre
- Chambre à coucherPrincipal16' 10.7" x 18' 5.2"Autre
- Chambre à coucherPrincipal13' 11.3" x 19' 3.8"Autre
- Chambre à coucherPrincipal14' 8.9" x 21' 5.4"Autre
Agents de cette inscription
Demandez plus d’infos
Demandez plus d’infos
Emplacement
1865 Davis Dr W, King, Ontario, L3Y 4V9 Canada
Autour de cette propriété
En savoir plus au sujet du quartier et des commodités autour de cette résidence.
Demander de l’information sur le quartier
En savoir plus au sujet du quartier et des commodités autour de cette résidence
Demander maintenantCalculatrice de versements hypothécaires
- $
- %$
- %
- Capital et intérêts 0
- Impôt foncier 0
- Frais de copropriété 0

