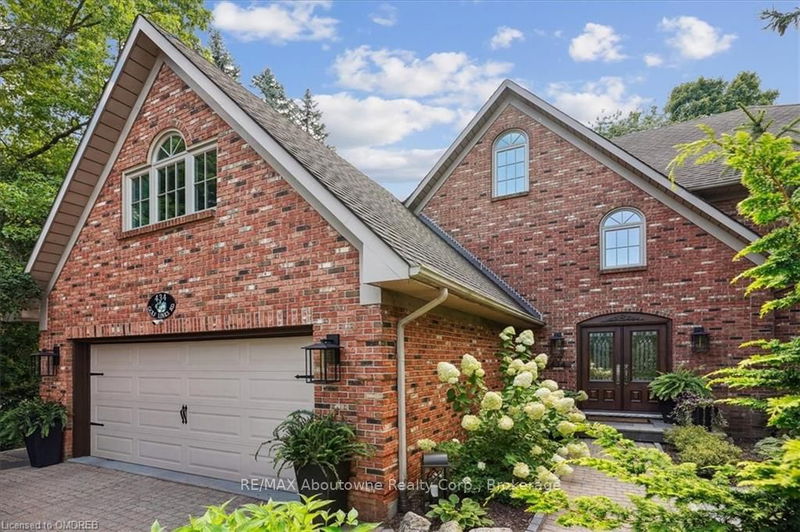Caractéristiques principales
- MLS® #: X10404546
- ID de propriété: SIRC2904620
- Type de propriété: Résidentiel, Maison unifamiliale détachée
- Aire habitable: 4 988 pi.ca.
- Grandeur du terrain: 18 597,70 pi.ca.
- Construit en: 31
- Chambre(s) à coucher: 4
- Salle(s) de bain: 4
- Stationnement(s): 8
- Inscrit par:
- RE/MAX Aboutowne Realty Corp., Brokerage
Description de la propriété
Discover elegance in this custom home on a wooded lot in Ancaster's Mohawk Meadows. Minutes from the golf course, shopping, dining, and Highway 403, this 4,988 sq. ft. residence blends convenience with luxury. Features include a professionally landscaped lot, interlocking stone driveway that fits six cars, double garage, large patio, treehouse, and a 17-foot Jacuzzi Swimfit Aquastream Swim Spa. The foyer boasts hardwood flooring, crown mouldings, and crystal light fixtures. The living room, centres around a wood-burning fireplace, offers a cozy setting for entertaining. The grand dining room, with crown mouldings and a chic chandelier, has garden views. The custom kitchen features floor-to-ceiling cabinetry, quartz countertops, and high-end Jenn Air and Wolf appliances. The breakfast room, with large windows, leads to the patio. The family room has oak wood-panelled walls, built-in cabinetry, and a gas fireplace. The main level also includes a stylish powder room and a spacious laundry room with garage access. The upper level continues with hardwood flooring, wainscoting, crown mouldings, and chandeliers. This level features three bedrooms, two bathrooms, a den, and a bonus room perfect for kids or as an extra bedroom. The primary retreat offers treetop views, an the open adjoining room can be used as a den or nursery, a luxurious 4-piece ensuite with marble tiles, upgraded cabinetry, and a two-person shower with two rain shower heads. The lower level is designed for entertainment, with a recreation room, wet bar, great room, a gym that could also be used as a bedroom, three-piece bathroom, and utility room with extra storage, an infrared sauna and a new Carrier furnace and air conditioner (2023).
Téléchargements et médias
Pièces
- TypeNiveauDimensionsPlancher
- Autre2ième étage0' x 0'Autre
- Chambre à coucher2ième étage11' 3" x 16' 2.8"Autre
- AutreSous-sol7' 10" x 12' 8.8"Autre
- SalonPrincipal13' 8.9" x 16' 11.1"Autre
- Bureau à domicile2ième étage12' 9.4" x 16' 11.9"Autre
- CuisinePrincipal13' 5" x 16' 1.2"Autre
- FoyerPrincipal14' 11.1" x 14' 8.9"Autre
- Chambre à coucher2ième étage12' 11.1" x 18' 8"Autre
- Salle de bainsPrincipal0' x 0'Autre
- Salle de jeuxSous-sol13' 6.9" x 20' 9.4"Autre
- Salle familialePrincipal18' 9.9" x 13' 10.9"Autre
- Salle de loisirsSous-sol12' 4.8" x 25' 9"Autre
- Salle de bains2ième étage0' x 0'Autre
- Chambre à coucher2ième étage19' 10.1" x 12' 9.4"Autre
- Salle à mangerPrincipal14' 8.9" x 21' 1.9"Autre
- Salle à déjeunerPrincipal6' 7.1" x 12' 9.9"Autre
- Autre2ième étage14' 11.9" x 16' 11.9"Autre
- Salle de bainsSous-sol0' x 0'Autre
- AutreSous-sol12' 4" x 10' 9.9"Autre
- Salle de lavagePrincipal5' 8.8" x 20' 1.5"Autre
Agents de cette inscription
Demandez plus d’infos
Demandez plus d’infos
Emplacement
434 Golf Links Rd, Hamilton, Ontario, L9G 3K5 Canada
Autour de cette propriété
En savoir plus au sujet du quartier et des commodités autour de cette résidence.
Demander de l’information sur le quartier
En savoir plus au sujet du quartier et des commodités autour de cette résidence
Demander maintenantCalculatrice de versements hypothécaires
- $
- %$
- %
- Capital et intérêts 0
- Impôt foncier 0
- Frais de copropriété 0

