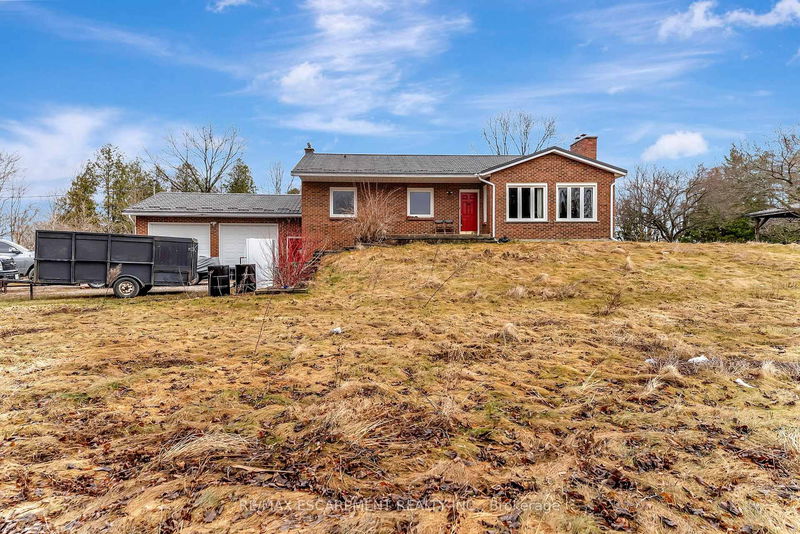Caractéristiques principales
- MLS® #: X12062543
- ID de propriété: SIRC2896805
- Type de propriété: Résidentiel, Maison unifamiliale détachée
- Grandeur du terrain: 46 739,14 pi.ca.
- Construit en: 31
- Chambre(s) à coucher: 3+1
- Salle(s) de bain: 3
- Stationnement(s): 14
- Inscrit par:
- RE/MAX ESCARPMENT REALTY INC.
Description de la propriété
This charming backsplit sits on a spacious 3.13-acre lot with two driveways and easy access to Hwy 401, ideal for commuters or anyone wanting a bit more space without losing convenience. The home features 3 bedrooms and 3 bathrooms, offering plenty of room for families or guests. The main living area has a vaulted ceiling with exposed wood beams and a wood-burning fireplace, giving it a warm and welcoming feel.The lower level has large windows that let in tons of natural light, plus a walkout to the backyard with beautiful forest views. Its a great space for a rec room, home office, or extra living area. The attached garage is oversized with 9-foot doors and inside entry, perfect for storing your vehicles, tools, or outdoor gear. Outside, youll find a gazebo for enjoying summer days. If you're looking for a home with privacy, space, and easy highway access, this home is for you.
Téléchargements et médias
Pièces
- TypeNiveauDimensionsPlancher
- AutreSous-sol11' 9.7" x 27' 8"Autre
- Chambre à coucherSous-sol21' 7.8" x 16' 4.8"Autre
- Salle de lavageSupérieur8' 1.2" x 15' 3.1"Autre
- Salle de bainsSupérieur4' 10.2" x 4' 11.4"Autre
- Salle de loisirsSupérieur18' 8" x 38' 3.8"Autre
- CuisinePrincipal11' 2.2" x 10' 7.1"Autre
- Salle à mangerPrincipal11' 2.2" x 11' 9.7"Autre
- SalonPrincipal21' 5" x 16' 9.1"Autre
- Autre2ième étage13' 11.3" x 13' 10.8"Autre
- Chambre à coucher2ième étage10' 6.3" x 14' 2.4"Autre
- Chambre à coucher2ième étage13' 10.1" x 10' 5.1"Autre
- Salle de bains2ième étage5' 2.3" x 11' 8.5"Autre
- Salle de bains2ième étage5' 2.3" x 4' 11"Autre
Agents de cette inscription
Demandez plus d’infos
Demandez plus d’infos
Emplacement
2280 Highway 6, Hamilton, Ontario, N0B 2J0 Canada
Autour de cette propriété
En savoir plus au sujet du quartier et des commodités autour de cette résidence.
Demander de l’information sur le quartier
En savoir plus au sujet du quartier et des commodités autour de cette résidence
Demander maintenantCalculatrice de versements hypothécaires
- $
- %$
- %
- Capital et intérêts 0
- Impôt foncier 0
- Frais de copropriété 0

