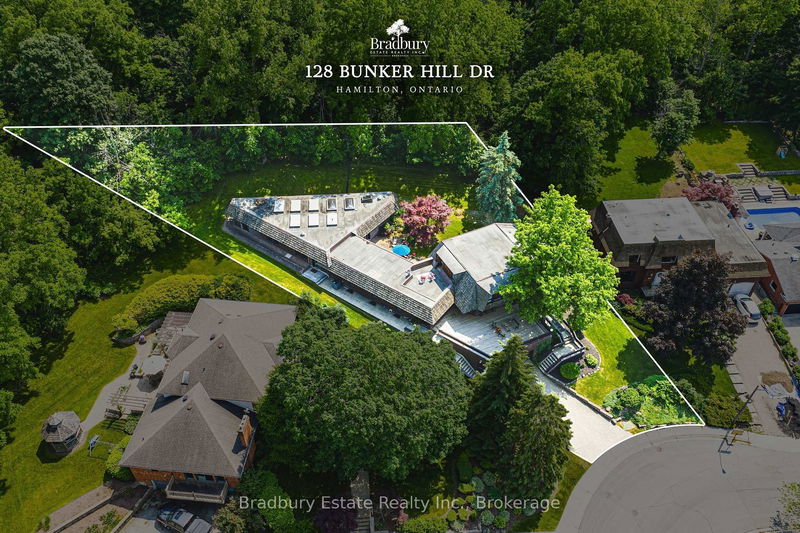Caractéristiques principales
- MLS® #: X12229334
- ID de propriété: SIRC2780835
- Type de propriété: Résidentiel, Maison unifamiliale détachée
- Grandeur du terrain: 14 306,95 pi.ca.
- Chambre(s) à coucher: 8
- Salle(s) de bain: 6
- Pièces supplémentaires: Sejour
- Stationnement(s): 7
- Inscrit par:
- Bradbury Estate Realty Inc., Brokerage
Description de la propriété
OPEN HOUSE WEEKEND! It's 2-homes-in-1 nestled into the Niagara Escarpment - no rear neighbours, ever. This Custom Built Bungaloft with additional Apartment needs to be seen to be believed - it's now a great two family solution. Originally commissioned by one of Hamilton's most prominent Business and Philanthropic families, this architectural marvel integrates seamlessly into nature. The centrepiece of the Main Level is the Great Room, with a 16 foot high Beamed and Vaulted Ceiling, Brick Focal Wall, Copper Fireplace, and Floor to Ceiling Windows looking outward upon a Landscaped Courtyard and the Escarpment. Up above sits the Master Loft, complete with BR, Ensuite, Office, Walk-In Closet and Walk-Out Terrace. Updates completed by the current, and only 2nd Owner, include a new Kitchen with Quartz Counters, B/I Appliances, Wine Fridge and Custom Cabinetry, Master Ensuite, Roof, Furnace, A/C, HWT (*2025), and Elevated Deck. With the Courtyard, Master Terrace and Deck, there are three separate outdoor areas to enjoy the surroundings. The Main Level of the Original Home also boasts two Retro Chic Bathrooms, and three good-sized Bedrooms, all with Courtyard Views. The Lower Level adds even more value, with Inside Entry from the Garage, Massive Gym, Rec Room/Music Studio/Flex Space, Full Bathroom and Laundry. A 2022 Reno converted an Indoor Pool to a 4 BR Apartment with Separate Entrance, perfect for a Two-Family / Multi-Generation / In Law Suite set up. Come see this private piece of paradise - it's two homes and a cottage setting all rolled into one.
Téléchargements et médias
Pièces
- TypeNiveauDimensionsPlancher
- Chambre à coucher2ième étage13' 10.1" x 17' 1.5"Autre
- Salle de bains2ième étage11' 1.8" x 17' 7.8"Autre
- Bureau à domicile2ième étage8' 7.9" x 23' 10.2"Autre
- Pièce principalePrincipal20' 2.9" x 26' 1.7"Autre
- SalonPrincipal11' 10.7" x 13' 10.5"Autre
- CuisinePrincipal13' 9.3" x 19' 6.6"Autre
- Salle à déjeunerPrincipal11' 3.4" x 12' 8.8"Autre
- Salle de bainsPrincipal4' 3.1" x 6' 2"Autre
- FoyerPrincipal6' 7.9" x 16' 10.7"Autre
- Salle de bainsPrincipal6' 2" x 8' 4.5"Autre
- Chambre à coucherPrincipal10' 8.6" x 12' 11.9"Autre
- Chambre à coucherPrincipal9' 10.8" x 12' 11.9"Autre
- Chambre à coucherPrincipal10' 1.6" x 16' 7.6"Autre
- Salle de loisirsSupérieur17' 3.3" x 26' 6.5"Autre
- Salle de sportSupérieur16' 9.9" x 31' 6.7"Autre
- Salle de lavageSupérieur6' 4.3" x 16' 4"Autre
- Salle de bainsSupérieur7' 11.2" x 17' 8.9"Autre
- AutreSupérieur20' 5.2" x 24' 8.4"Autre
- FoyerPrincipal7' 11.2" x 15' 3"Autre
- CuisinePrincipal10' 7.1" x 20' 9.2"Autre
- SalonPrincipal14' 6.4" x 14' 7.5"Autre
- Chambre à coucherPrincipal10' 8.3" x 11' 3.4"Autre
- Chambre à coucherPrincipal11' 6.7" x 11' 3.4"Autre
- Chambre à coucherPrincipal9' 7.7" x 12' 8.7"Autre
- Chambre à coucherPrincipal9' 5.3" x 10' 7.9"Autre
- Salle de bainsPrincipal9' 10.8" x 13' 1.8"Autre
- Salle de bainsPrincipal5' 4.1" x 6' 8.3"Autre
- Salle de lavagePrincipal6' 9.8" x 6' 11"Autre
Agents de cette inscription
Demandez plus d’infos
Demandez plus d’infos
Emplacement
128 Bunker Hill Dr, Hamilton, Ontario, L8K 5X5 Canada
Autour de cette propriété
En savoir plus au sujet du quartier et des commodités autour de cette résidence.
Demander de l’information sur le quartier
En savoir plus au sujet du quartier et des commodités autour de cette résidence
Demander maintenantCalculatrice de versements hypothécaires
- $
- %$
- %
- Capital et intérêts 0
- Impôt foncier 0
- Frais de copropriété 0

