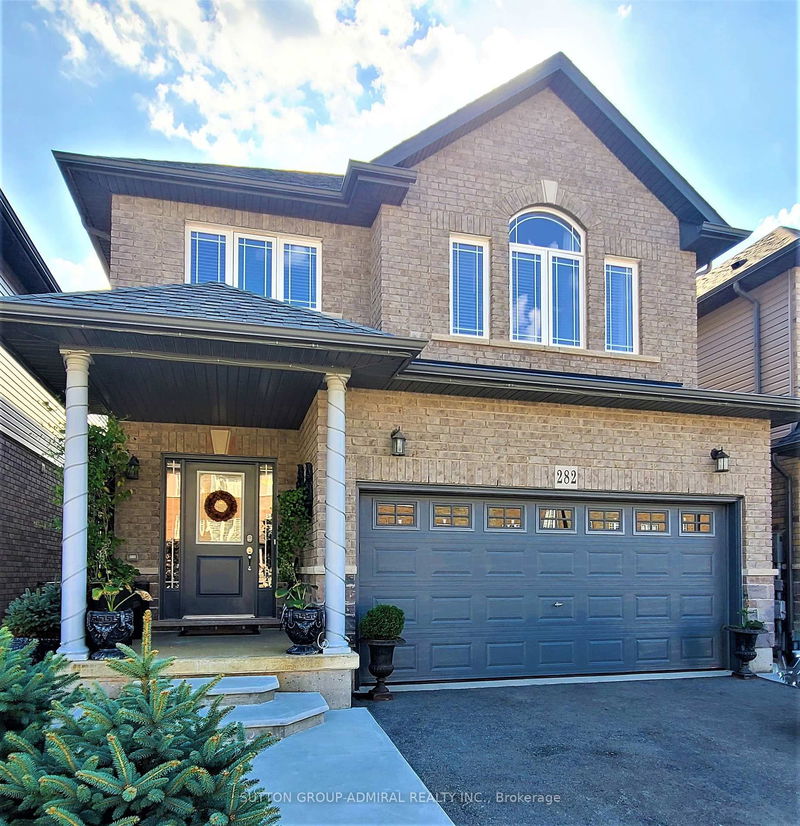Caractéristiques principales
- MLS® #: X12032126
- ID de propriété: SIRC2741621
- Type de propriété: Résidentiel, Maison unifamiliale détachée
- Grandeur du terrain: 3 357,45 pi.ca.
- Chambre(s) à coucher: 4+2
- Salle(s) de bain: 4
- Pièces supplémentaires: Sejour
- Stationnement(s): 4
- Inscrit par:
- SUTTON GROUP-ADMIRAL REALTY INC.
Description de la propriété
Welcome to this exquisite 4 bedroom family home with 9 foot ceilings on the main floor, featuring a beautiful brick exterior and a double garage. This residence offers a perfect blend of modern comforts and stylish design, ideal for contemporary living. Enjoy the convenience of a second floor laundry room, making household chores a breeze. The open concept kitchen features stainless steel appliances, granite countertops, and a spacious layout, perfect for cooking and entertaining. Finished basement with a shared entrance via the garage, includes its own kitchen and laundry, providing a versatile space for an in-law suite or potential rental income. Situated in a new, rapidly developing neighborhood, this home is perfect for families. Convenient access to highways, shopping centers, and amenities, ensuring all your needs are within easy reach.
Pièces
- TypeNiveauDimensionsPlancher
- Salle à mangerPrincipal13' 10.8" x 13' 6.9"Autre
- SalonPrincipal16' 5.1" x 13' 6.9"Autre
- CuisinePrincipal8' 11.8" x 11' 6.7"Autre
- Salle à déjeunerPrincipal8' 11.8" x 11' 6.7"Autre
- Autre2ième étage12' 11.9" x 15' 11.7"Autre
- Chambre à coucher2ième étage3' 3.3" x 9' 2.6"Autre
- Chambre à coucher2ième étage3' 3.3" x 14' 11"Autre
- Chambre à coucher2ième étage11' 6.7" x 10' 11.8"Autre
- Chambre à coucherSous-sol10' 2.8" x 10' 5.9"Autre
- Chambre à coucherSous-sol9' 8.1" x 12' 9.5"Autre
- CuisineSous-sol13' 8.5" x 6' 2.8"Autre
- Salle de loisirsSous-sol13' 1.4" x 16' 2.8"Autre
Agents de cette inscription
Demandez plus d’infos
Demandez plus d’infos
Emplacement
282 Dalgleish Tr, Hamilton, Ontario, L0R 1P0 Canada
Autour de cette propriété
En savoir plus au sujet du quartier et des commodités autour de cette résidence.
Demander de l’information sur le quartier
En savoir plus au sujet du quartier et des commodités autour de cette résidence
Demander maintenantCalculatrice de versements hypothécaires
- $
- %$
- %
- Capital et intérêts 0
- Impôt foncier 0
- Frais de copropriété 0

