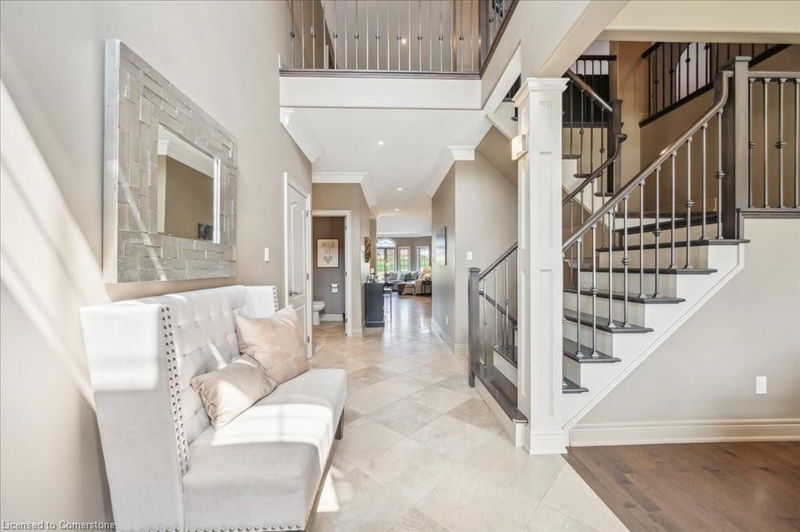Caractéristiques principales
- MLS® #: 40737089
- ID de propriété: SIRC2458731
- Type de propriété: Résidentiel, Maison unifamiliale détachée
- Aire habitable: 3 800 pi.ca.
- Construit en: 2005
- Chambre(s) à coucher: 2+2
- Salle(s) de bain: 3+1
- Stationnement(s): 6
- Inscrit par:
- Keller Williams Edge Realty, Brokerage
Description de la propriété
Exceptional custom built Bungaloft, perfectly situated on a cul-de-sac, backing onto park! Striking curb appeal sets the tone with a diamond-cut aggregate driveway, stamped concrete accents, and a rock-scaped garden. Step inside to a soaring 2-storey foyer open to above, a wrought-iron spindle staircase, and a cathedral-ceiling formal dining room. The Butlers Serveryfeaturing a prep sink & beverage fridgeseamlessly connects to the spacious custom kitchen, complete with a seated island, pendant lighting, granite countertops, cooktop, wall oven, plate rack, broom closet, and built-in desk. The adjoining living room is equally captivating with its vaulted ceiling, gas fireplace, custom built-ins, and wall of windows that bring in natural light. The main floor private primary suite offers double-door entry, a w/i closet, and a dramatic double-sided fireplace shared with the luxurious, spa-inspired ensuite. This elegant space includes a wood-slat accent wall, dual-sink vanity, and a frameless glass shower with rainfall showerhead & handheld. Upstairs, discover a versatile loft/family room with a ready TV wall mount, alongside an additional bedroom with w/i closet and a full 4-piece bathroom. The finished basement is sure to impress with its 1800+sqft footprint! Designed for both comfort & function. It includes a cozy rec room, 2 more potential bedrooms(one currently used as a gym), another full 4-piece bath, a spacious laundry room with cabinetry & folding station, cold room, and generous storage spaces. Enjoy the landscaped backyard featuring a concrete patio, side walkways, garden shed, and a hot tub -ideal for relaxing evenings. Additional highlights include inside garage access, deep crown moulding & trim, hardwood floors, pot lights, California ceilings, updated roof(2016), new A/C(2024), and new garage doors both with automatic openers. Close to YMCA, library, skatepark, and many amenities, including shopping and restaurants. Truly a remarkable home, don't miss it!
Pièces
- TypeNiveauDimensionsPlancher
- FoyerPrincipal6' 11.8" x 8' 2.8"Autre
- Salle à mangerPrincipal12' 9.9" x 13' 3.8"Autre
- AutrePrincipal5' 2.9" x 6' 5.1"Autre
- Coin repasPrincipal14' 11" x 15' 3.8"Autre
- CuisinePrincipal14' 11" x 15' 3.8"Autre
- Chambre à coucher principalePrincipal14' 9.9" x 22' 10"Autre
- Pièce principalePrincipal14' 11.1" x 20' 2.9"Autre
- Loft2ième étage24' 9.7" x 25' 9"Autre
- Chambre à coucher2ième étage12' 9.1" x 16' 9.9"Autre
- Salle de loisirsSous-sol16' 9.1" x 18' 2.8"Autre
- Chambre à coucherSous-sol13' 10.1" x 16' 2"Autre
- Chambre à coucherSous-sol12' 9.4" x 14' 8.9"Autre
- Salle de lavageSous-sol12' 4.8" x 19' 3.8"Autre
- RangementSous-sol21' 7" x 25' 11"Autre
- Cave / chambre froideSous-sol8' 6.3" x 8' 9.9"Autre
- Salle de bainsSous-sol5' 6.1" x 7' 6.1"Autre
- ServiceSous-sol8' 2" x 13' 5"Autre
Agents de cette inscription
Demandez plus d’infos
Demandez plus d’infos
Emplacement
24 Tevere Place, Hamilton, Ontario, L9B 2X4 Canada
Autour de cette propriété
En savoir plus au sujet du quartier et des commodités autour de cette résidence.
Demander de l’information sur le quartier
En savoir plus au sujet du quartier et des commodités autour de cette résidence
Demander maintenantCalculatrice de versements hypothécaires
- $
- %$
- %
- Capital et intérêts 6 347 $ /mo
- Impôt foncier n/a
- Frais de copropriété n/a

