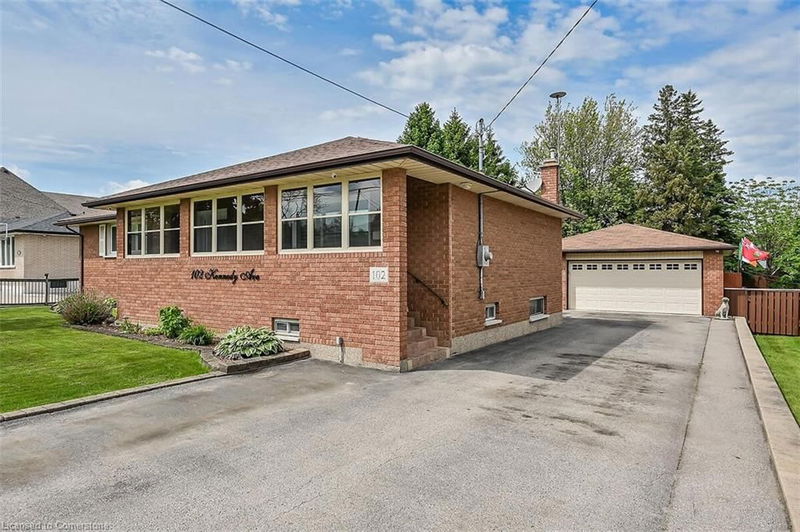Caractéristiques principales
- MLS® #: 40736339
- N° MLS® secondaire: X12190178
- ID de propriété: SIRC2454232
- Type de propriété: Résidentiel, Maison unifamiliale détachée
- Aire habitable: 2 471 pi.ca.
- Chambre(s) à coucher: 2+1
- Salle(s) de bain: 2
- Stationnement(s): 10
- Inscrit par:
- RE/MAX Escarpment Realty Inc.
Description de la propriété
Meticulously maintained 2+1 bedroom, 2 full bath bungalow set on a gorgeous 75'x200' lot in a sought after area where city meets country!! Large living room with separate diningroom and updated eat in oak kitchen with breakfast bar, tons of cupboards and lovely granite counter tops. Large primary bedroom with two separate closets - one is a walk in closet (used to be a 3 bedroom home) and updated main bath with jacuzzi tub and granite counters. The lower level is completely finished and set up for inlaw potential with separate entrance. There is a large family room with gas fireplace, second kitchen, separate large bedroom, updated bath and tons of storage, including a huge cantina. Covered back porch overlooks private park like backyard, with separate sitting area off of dining room - great for morning coffee! City water / sewers. Hobbyist's dream garage - oversized double with gas heater, separate hydro, tons of storage and garage door opener. Large shed behind garage. Driveway parking for 6+ cars. Almost 2400 square feet of finished living space (1220 above grade and finished lower (level). Get in before it's too late! Pride of ownership evident throughout. Close to schools, shopping, public transit with easy highway access. Room sizes approximate.
Téléchargements et médias
Pièces
- TypeNiveauDimensionsPlancher
- SalonPrincipal13' 5" x 20' 8.8"Autre
- Cuisine avec coin repasPrincipal10' 4" x 12' 9.9"Autre
- Chambre à coucher principalePrincipal9' 6.9" x 15' 5.8"Autre
- Salle à mangerPrincipal10' 7.9" x 14' 2"Autre
- Salle de bainsPrincipal4' 9.8" x 10' 4"Autre
- Chambre à coucherPrincipal9' 8.9" x 10' 4"Autre
- Salle familialeSous-sol23' 5.1" x 23' 9"Autre
- CuisineSous-sol11' 1.8" x 13' 8.9"Autre
- Chambre à coucherSous-sol11' 10.1" x 16' 11.1"Autre
- Salle de bainsSous-sol7' 1.8" x 7' 6.1"Autre
- Bureau à domicileSous-sol6' 4.7" x 8' 9.1"Autre
Agents de cette inscription
Demandez plus d’infos
Demandez plus d’infos
Emplacement
102 Kennedy Avenue, Hamilton, Ontario, L9B 1C7 Canada
Autour de cette propriété
En savoir plus au sujet du quartier et des commodités autour de cette résidence.
Demander de l’information sur le quartier
En savoir plus au sujet du quartier et des commodités autour de cette résidence
Demander maintenantCalculatrice de versements hypothécaires
- $
- %$
- %
- Capital et intérêts 0
- Impôt foncier 0
- Frais de copropriété 0

