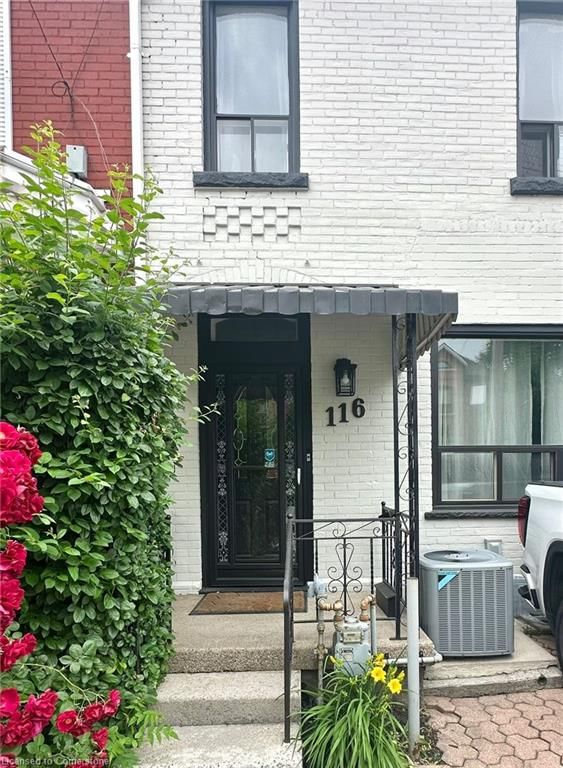Caractéristiques principales
- MLS® #: 40706432
- ID de propriété: SIRC2450713
- Type de propriété: Résidentiel, Maison de ville
- Aire habitable: 1 589 pi.ca.
- Chambre(s) à coucher: 4
- Salle(s) de bain: 2+1
- Stationnement(s): 1
- Inscrit par:
- Homelife Professionals Realty Inc.
Description de la propriété
Originally built in 1880, this stunning two-story townhome perfectly blends the
timeless beauty of classic craftsmanship with the comfort and style of modern
living. With its solid double brick construction, this home has been thoughtfully
updated over the years, preserving its historic charm while adding the
conveniences that today’s families crave.
Offering 4 spacious bedrooms, 2.5 elegant bathrooms, and the potential for an
in-law suite on the lower level, this home has all the space you need to grow and
thrive. Plus, the entire home has been upgraded with all-new copper wiring, a
complete overhaul of the plumbing systems, and modernized mechanical systems and so much more,
giving you peace of mind for many years to come.
Outside, the large yard features a brand-new deck, perfect for hosting family
gatherings or simply enjoying some quiet time in nature. The surrounding greenery
and tranquil treeline create a private oasis, offering a peaceful escape from the
everyday hustle.
This home beautifully combines old-world character with the best of modern
updates, making it the ideal place for comfortable, stylish living. Don’t miss
your chance to make this remarkable property your own!
Pièces
- TypeNiveauDimensionsPlancher
- Salle à mangerPrincipal12' 7.1" x 11' 5"Autre
- Salle de bainsPrincipal2' 11.8" x 6' 11.8"Autre
- SalonPrincipal14' 11.9" x 12' 4.8"Autre
- FoyerPrincipal6' 4.7" x 8' 6.3"Autre
- CuisinePrincipal12' 9.4" x 16' 4.8"Autre
- Salle de lavagePrincipal5' 4.9" x 8' 6.3"Autre
- Salle de bains2ième étage4' 11.8" x 8' 5.1"Autre
- Chambre à coucher principale2ième étage12' 2.8" x 11' 1.8"Autre
- Chambre à coucher2ième étage9' 10.5" x 12' 8.8"Autre
- Chambre à coucher2ième étage8' 2" x 12' 8.8"Autre
- Pièce bonusSupérieur7' 10.3" x 26' 2.1"Autre
- Chambre à coucher2ième étage8' 2" x 12' 8.8"Autre
Agents de cette inscription
Demandez plus d’infos
Demandez plus d’infos
Emplacement
116 Locke Street N, Hamilton, Ontario, L8R 3A8 Canada
Autour de cette propriété
En savoir plus au sujet du quartier et des commodités autour de cette résidence.
- 26.98% 20 à 34 ans
- 18.61% 35 à 49 ans
- 18.31% 50 à 64 ans
- 10.72% 65 à 79 ans
- 7.04% 0 à 4 ans ans
- 5.18% 5 à 9 ans
- 5.05% 15 à 19 ans
- 4.96% 10 à 14 ans
- 3.14% 80 ans et plus
- Les résidences dans le quartier sont:
- 53.41% Ménages unifamiliaux
- 36.67% Ménages d'une seule personne
- 9.24% Ménages de deux personnes ou plus
- 0.68% Ménages multifamiliaux
- 86 968 $ Revenu moyen des ménages
- 40 001 $ Revenu personnel moyen
- Les gens de ce quartier parlent :
- 65.24% Anglais
- 6.14% Vietnamien
- 4.93% Arabe
- 4.88% Somali
- 4.86% Anglais et langue(s) non officielle(s)
- 4.51% Portugais
- 2.69% Yue (Cantonese)
- 2.49% Bengali
- 2.17% Népalais
- 2.08% Espagnol
- Le logement dans le quartier comprend :
- 40.57% Appartement, 5 étages ou plus
- 26.27% Maison individuelle non attenante
- 11.7% Appartement, moins de 5 étages
- 11.32% Maison jumelée
- 6.08% Maison en rangée
- 4.06% Duplex
- D’autres font la navette en :
- 14.75% Transport en commun
- 9.24% Marche
- 1.64% Autre
- 1.32% Vélo
- 30.16% Aucun diplôme d'études secondaires
- 29.87% Diplôme d'études secondaires
- 15.44% Certificat ou diplôme d'un collège ou cégep
- 14.72% Baccalauréat
- 4.56% Certificat ou diplôme d'apprenti ou d'une école de métiers
- 4.18% Certificat ou diplôme universitaire supérieur au baccalauréat
- 1.06% Certificat ou diplôme universitaire inférieur au baccalauréat
- L’indice de la qualité de l’air moyen dans la région est 2
- La région reçoit 309.08 mm de précipitations par année.
- La région connaît 7.39 jours de chaleur extrême (31.98 °C) par année.
Demander de l’information sur le quartier
En savoir plus au sujet du quartier et des commodités autour de cette résidence
Demander maintenantCalculatrice de versements hypothécaires
- $
- %$
- %
- Capital et intérêts 3 803 $ /mo
- Impôt foncier n/a
- Frais de copropriété n/a

