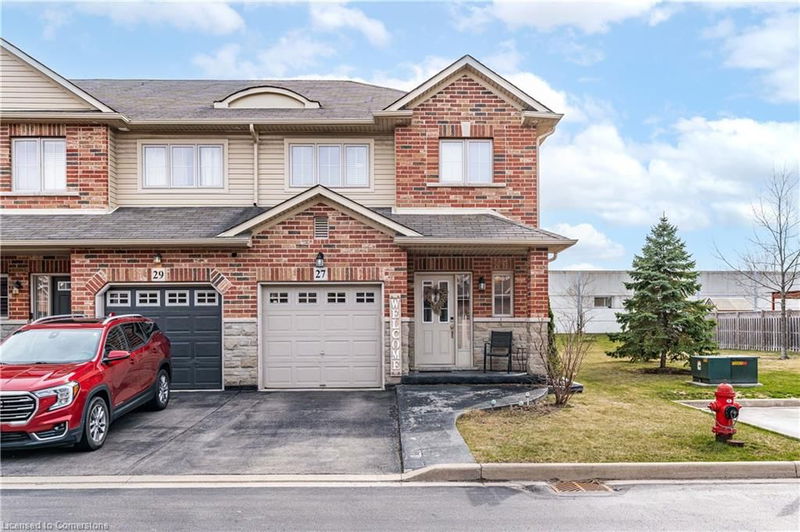Caractéristiques principales
- MLS® #: 40735519
- ID de propriété: SIRC2450634
- Type de propriété: Résidentiel, Maison de ville
- Aire habitable: 2 055 pi.ca.
- Construit en: 2010
- Chambre(s) à coucher: 3
- Salle(s) de bain: 3+1
- Stationnement(s): 2
- Inscrit par:
- Royal LePage State Realty
Description de la propriété
This beautifully maintained three-bedroom, four-bathroom end-unit townhome combines the spacious feel and privacy of a semi-detached home with all the ease and low-maintenance benefits of townhome living. Nestled in a sought-after neighborhood, the home features soaring 9-foot ceilings and an open-concept layout that perfectly blends style and functionality. Thoughtful finishes throughout include rich hardwood flooring, a striking stone-faced gas fireplace with custom built-in shelving, and a fully finished basement with a three-piece bathroom—ideal for extra living space, a home office, or a guest suite. The private outdoor space is a true highlight, complete with a relaxing hot tub, perfect for unwinding or entertaining guests. Just a short stroll from the lake, this home also offers easy access to the QEW for seamless commuting. With parks, trails, schools, shopping, and dining all nearby, this property presents an outstanding opportunity for both homeowners and investors.
Pièces
- TypeNiveauDimensionsPlancher
- Salle à mangerPrincipal10' 5.9" x 8' 3.9"Autre
- CuisinePrincipal12' 4.8" x 9' 10.8"Autre
- Salle de bainsPrincipal6' 8.3" x 2' 11.8"Autre
- Salle de bains2ième étage8' 11" x 6' 9.1"Autre
- SalonPrincipal19' 3.1" x 12' 6"Autre
- Salle de bains2ième étage4' 11.8" x 8' 11.8"Autre
- Chambre à coucher2ième étage16' 2" x 8' 11"Autre
- Chambre à coucher2ième étage12' 2.8" x 9' 8.1"Autre
- Chambre à coucher principale2ième étage13' 10.1" x 13' 1.8"Autre
- Salle de loisirsSous-sol15' 11" x 18' 4.8"Autre
- RangementSous-sol6' 4.7" x 8' 2.8"Autre
- Salle de bainsSous-sol9' 10.5" x 4' 7.9"Autre
- ServiceSous-sol6' 11" x 9' 8.1"Autre
Agents de cette inscription
Demandez plus d’infos
Demandez plus d’infos
Emplacement
27 Marina Point Crescent, Hamilton, Ontario, L8E 0E4 Canada
Autour de cette propriété
En savoir plus au sujet du quartier et des commodités autour de cette résidence.
Demander de l’information sur le quartier
En savoir plus au sujet du quartier et des commodités autour de cette résidence
Demander maintenantCalculatrice de versements hypothécaires
- $
- %$
- %
- Capital et intérêts 3 661 $ /mo
- Impôt foncier n/a
- Frais de copropriété n/a

