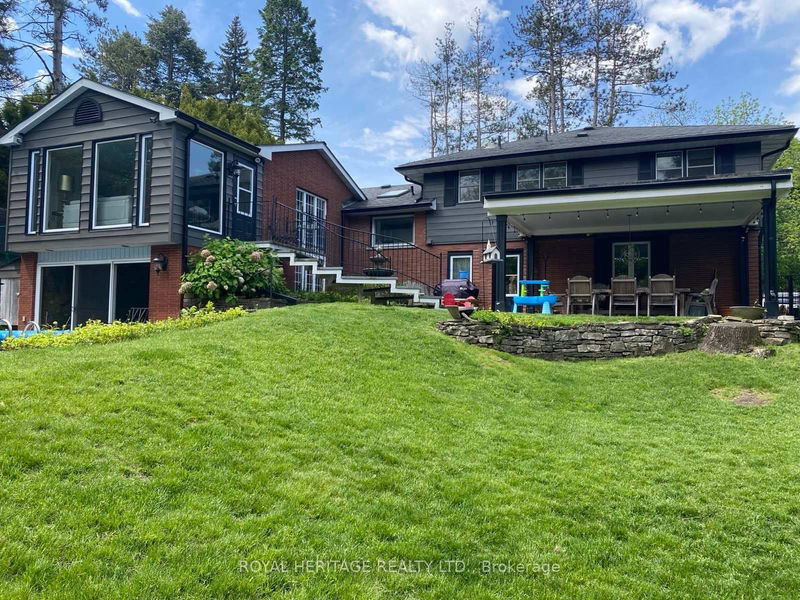Caractéristiques principales
- MLS® #: X12185571
- ID de propriété: SIRC2450456
- Type de propriété: Résidentiel, Maison unifamiliale détachée
- Grandeur du terrain: 0,33 pi.ca.
- Construit en: 51
- Chambre(s) à coucher: 5
- Salle(s) de bain: 3
- Pièces supplémentaires: Sejour
- Stationnement(s): 8
- Inscrit par:
- ROYAL HERITAGE REALTY LTD.
Description de la propriété
Fabulous Old Ancaster Location in desirable Mansfield Park, Walk to coffee, restaurants, summer market, charming downtown shops and amenities, This beautiful fully renovated 5 bedroom home sits on a parklike 1/3 acre of privacy on one of the most coveted cul de sacs in the neighbourhood. Part of the original pine forest for the area adorns the front yard and a treed muskoka style backyard with a small ravine is incredible with a newly updated inground pool and a stunning outdoor room. This property is so peaceful you will never want to leave. This home is a lot more spacious than it looks, almost 3000 sf of finished living space with a stunning 2 storey addition which showcases an almost all glass great room and cathedral dining area with beamed ceiling overlooking the 18'x36' pool and yard. Holiday dinners and entertaining your family and friends will be effortless in any season Stunning suspended oak staircase with beautiful wrought iron railing to the large family room sits in front of a 2 storey window, spectacular views of the fountain and yard. The family room has a wall to wall glass walkout to the pool and patio. Large pool house. Too many recent upgrades to mention like: Appliances,rec room reno, exterior aluminum renos, garage door,upgraded inground pool liner, concrete pad for equipment, Ensuite bathroom Reno,Plumbing updates,Spray foam insulation, Paint throughout most of the int and ext,This location is so amazing!
Pièces
- TypeNiveauDimensionsPlancher
- SalonPrincipal12' 9.4" x 18' 6"Autre
- CuisinePrincipal10' 7.1" x 16' 3.6"Autre
- Salle à déjeunerPrincipal8' 4.7" x 10' 7.1"Autre
- Salle à mangerInférieur16' 7.2" x 16' 7.2"Autre
- Pièce principaleInférieur10' 2.4" x 14' 11.9"Autre
- Autre2ième étage13' 10.9" x 14' 9.5"Autre
- Salle de bains2ième étage4' 7.5" x 7' 10.3"Autre
- Chambre à coucher2ième étage11' 9.7" x 13' 10.9"Autre
- Chambre à coucher2ième étage10' 5.9" x 11' 1.4"Autre
- Chambre à coucher2ième étage8' 10.6" x 11' 3.8"Autre
- Salle de bains2ième étage6' 11.8" x 11' 3.8"Autre
- Chambre à coucherPrincipal9' 10.1" x 11' 10.5"Autre
- Salle de bainsPrincipal6' 4.7" x 6' 11.8"Autre
- Salle familialeRez-de-chaussée16' 2.4" x 23' 7"Autre
- Salle de loisirsSupérieur22' 1.7" x 23' 3.5"Autre
- Salle de lavageRez-de-chaussée7' 10.3" x 10' 11.4"Autre
- ServiceSupérieur10' 7.8" x 12' 2.4"Autre
Agents de cette inscription
Demandez plus d’infos
Demandez plus d’infos
Emplacement
63 Cait Crt, Hamilton, Ontario, L5G 1M3 Canada
Autour de cette propriété
En savoir plus au sujet du quartier et des commodités autour de cette résidence.
Demander de l’information sur le quartier
En savoir plus au sujet du quartier et des commodités autour de cette résidence
Demander maintenantCalculatrice de versements hypothécaires
- $
- %$
- %
- Capital et intérêts 9 277 $ /mo
- Impôt foncier n/a
- Frais de copropriété n/a

