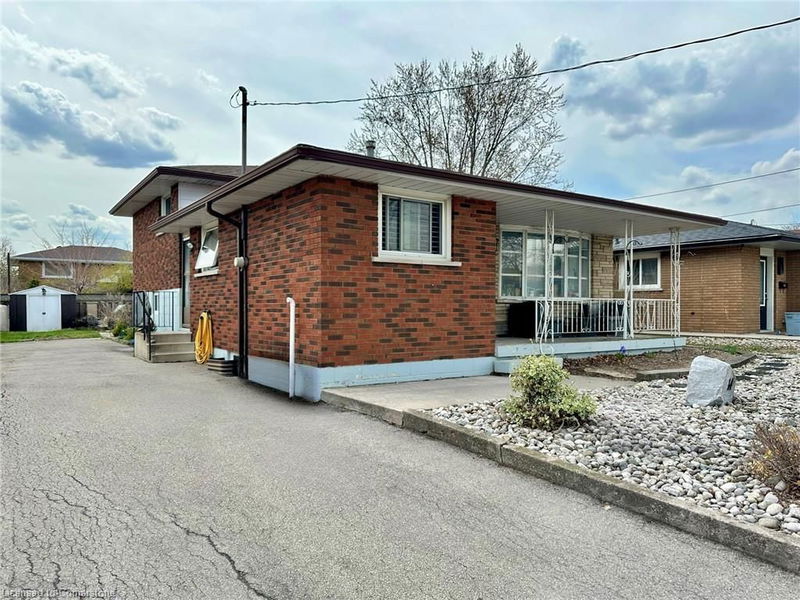Caractéristiques principales
- MLS® #: 40721371
- ID de propriété: SIRC2388111
- Type de propriété: Résidentiel, Maison unifamiliale détachée
- Aire habitable: 1 110 pi.ca.
- Grandeur du terrain: 0,11 ac
- Construit en: 1967
- Chambre(s) à coucher: 3+1
- Salle(s) de bain: 2
- Stationnement(s): 3
- Inscrit par:
- Royal LePage State Realty
Description de la propriété
This all-brick, back-split home offers a unique and practical multi generational or in-law living arrangement with a separate entrance to the basement. This property has it all. Each unit boasts its own laundry facilities and a fully equipped kitchen, ensuring convenience and privacy for all occupants. The main floor greets you with a large and bright living room, perfect for relaxing or entertaining. The spacious kitchen, is open to the dining area and has loads of cupboards and counter space. Recent decor updates throughout the home add a fresh and modern touch. Upstairs, is three bedrooms and 5-piece bathroom. The primary bedroom has bonus ensuite privileges. The lower level provides an open-concept living space with a large eat-in kitchen that’s perfect for gatherings. It also includes a spacious bedroom and a 3-piece bathroom. The property boasts a family-sized yard, perfect for outdoor activities and relaxation, and a large paved driveway that provides ample parking. Its convenient location ensures easy access to nearby schools, parks, shopping centers, and restaurants, offering everything you need within a short distance.
Pièces
- TypeNiveauDimensionsPlancher
- SalonPrincipal12' 9.1" x 17' 5"Autre
- CuisinePrincipal9' 10.5" x 13' 1.8"Autre
- Salle à mangerPrincipal8' 5.9" x 10' 4"Autre
- Chambre à coucher principalePrincipal10' 5.9" x 11' 6.9"Autre
- Chambre à coucherPrincipal8' 11" x 11' 10.1"Autre
- Salle de bains2ième étage6' 9.8" x 8' 8.5"Autre
- Chambre à coucherPrincipal8' 2.8" x 8' 3.9"Autre
- SalonSous-sol12' 11.9" x 17' 5.8"Autre
- Cuisine avec coin repasSous-sol12' 6" x 16' 9.1"Autre
- FoyerSous-sol8' 2" x 15' 3.8"Autre
- Chambre à coucherSous-sol12' 7.9" x 13' 3"Autre
- Salle de lavageSous-sol8' 5.9" x 8' 7.9"Autre
- Salle de bainsSous-sol4' 3.1" x 5' 1.8"Autre
Agents de cette inscription
Demandez plus d’infos
Demandez plus d’infos
Emplacement
14 Anson Avenue, Hamilton, Ontario, L8T 2X3 Canada
Autour de cette propriété
En savoir plus au sujet du quartier et des commodités autour de cette résidence.
Demander de l’information sur le quartier
En savoir plus au sujet du quartier et des commodités autour de cette résidence
Demander maintenantCalculatrice de versements hypothécaires
- $
- %$
- %
- Capital et intérêts 3 603 $ /mo
- Impôt foncier n/a
- Frais de copropriété n/a

