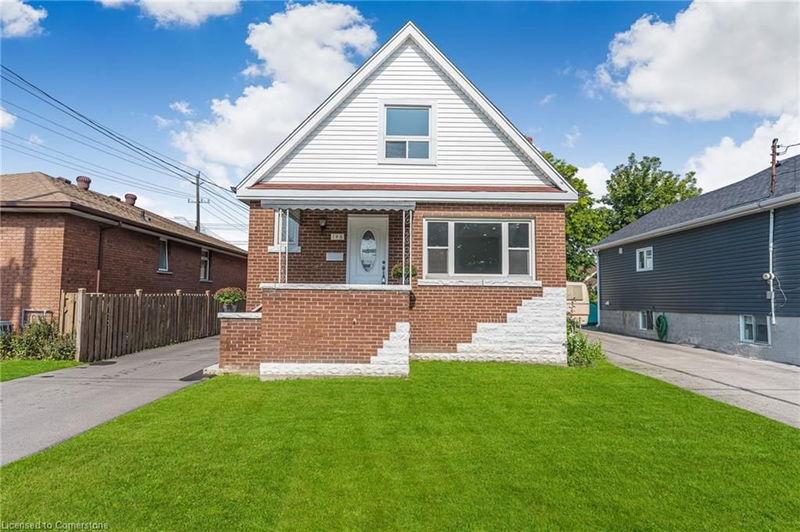Caractéristiques principales
- MLS® #: 40721307
- ID de propriété: SIRC2388079
- Type de propriété: Résidentiel, Maison unifamiliale détachée
- Aire habitable: 2 257 pi.ca.
- Chambre(s) à coucher: 3+1
- Salle(s) de bain: 3
- Stationnement(s): 6
- Inscrit par:
- Platinum Lion Realty Inc.
Description de la propriété
Calling all investors and large families! Here’s your opportunity to explore a
detached home that includes a full In-Law suite. This property comes with a rare
detached garage, providing possibility for a garden suite development. Located in
a delightful & charming neighbourhood, this home has been beautifully renovated to
a high standard. Each of the 3 bedrooms and 3 baths have been carefully updated,
ensuring a modern and comfortable atmosphere throughout the generous 2257sqft of
total living space. The centerpiece of the home is a newly designed kitchen, with
brand-new S/S appliances, which flows into a bright and inviting living area. The
living area is further enhanced by a well-finished basement, ideal for a family
room or home office. On the outside, the five parking spaces are a significant
advantage, and the rear yard invite you to create your own backyard oasis. With
the option to add a garage and pool house under the latest regulations, the
opportunities for customization and improvement are nearly endless. Conveniently
located near schools, shopping centers, and public transport, this property
previously commanded a premium rent, showcasing its desirability and prime
location. Now, after a thorough renovation, it presents a turn-key opportunity for
those looking for an investment or a roomy family home with extra in-law
accommodations. Don’t miss out on this fully updated and move-in-ready treasure!
Pièces
- TypeNiveauDimensionsPlancher
- Salle à mangerPrincipal11' 6.1" x 10' 9.9"Autre
- CuisinePrincipal11' 6.9" x 10' 11.8"Autre
- Chambre à coucherPrincipal12' 9.4" x 10' 9.9"Autre
- SalonPrincipal18' 4.8" x 10' 11.8"Autre
- Salle de bainsPrincipal6' 2" x 7' 6.1"Autre
- Chambre à coucher principale2ième étage11' 5" x 17' 3"Autre
- Chambre à coucherSous-sol13' 10.8" x 17' 3"Autre
- Salle familialeSous-sol16' 4" x 11' 3"Autre
- Chambre à coucher2ième étage15' 3" x 9' 10.1"Autre
- Salle de lavageSous-sol6' 11" x 14' 4.8"Autre
- Salle de bains2ième étage12' 11.9" x 7' 8.1"Autre
Agents de cette inscription
Demandez plus d’infos
Demandez plus d’infos
Emplacement
146 Craigroyston Road, Hamilton, Ontario, L8K 3K1 Canada
Autour de cette propriété
En savoir plus au sujet du quartier et des commodités autour de cette résidence.
Demander de l’information sur le quartier
En savoir plus au sujet du quartier et des commodités autour de cette résidence
Demander maintenantCalculatrice de versements hypothécaires
- $
- %$
- %
- Capital et intérêts 4 145 $ /mo
- Impôt foncier n/a
- Frais de copropriété n/a

