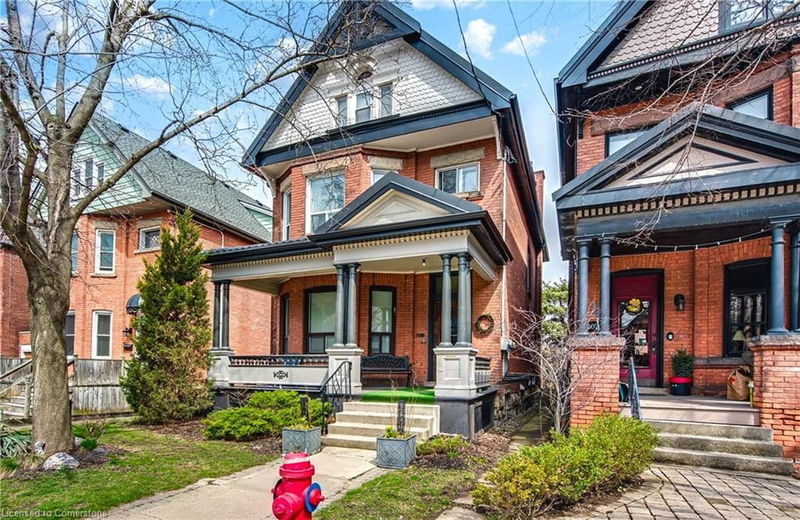Caractéristiques principales
- MLS® #: 40720965
- ID de propriété: SIRC2385826
- Type de propriété: Résidentiel, Maison unifamiliale détachée
- Aire habitable: 3 071 pi.ca.
- Chambre(s) à coucher: 4+1
- Salle(s) de bain: 4
- Stationnement(s): 2
- Inscrit par:
- RE/MAX Escarpment Golfi Realty Inc.
Description de la propriété
Welcome to 204 Herkimer St. a one-of-a-kind century residence blending historic charm with contemporary versatility in sought-after Kirkendall neighbourhood. A prime investment or multi-generational living opportunity, this 2.5-storey detached beauty offers incredible value with four self-contained units including three 1-bedroom and one 2-bedroom unit -each with its own kitchen, bath, and private entry. Separately metered. Original charm shines throughout this home with elegant hardwood flooring, wood trim, vintage hardware, and a character-rich front door. Thoughtful architectural details blend timeless character with spacious, well-laid-out floor plans, soaring 9 ft. ceilings, and solid brick construction on a hand-hewn stone foundation. A private driveway leads to a rare double detached garage, nicely landscaped grounds, and ample street parking. Steps to Locke Street's vibrant shops, restaurants, top schools, greenspace, and transit-with easy highway and hospital access. A home that's rare, remarkable, and ready- don't miss it!
Pièces
- TypeNiveauDimensionsPlancher
- SalonPrincipal13' 3" x 22' 8.8"Autre
- Chambre à coucherPrincipal15' 5.8" x 12' 11.9"Autre
- CuisinePrincipal16' 2.8" x 11' 8.9"Autre
- Salle de bainsPrincipal8' 3.9" x 8' 5.1"Autre
- Salon2ième étage11' 8.9" x 12' 11.1"Autre
- Cuisine2ième étage11' 10.9" x 10' 9.1"Autre
- Salle à manger2ième étage8' 11" x 7' 6.9"Autre
- Chambre à coucher2ième étage10' 2" x 13' 5"Autre
- Chambre à coucher2ième étage13' 5" x 10' 7.1"Autre
- Salon3ième étage19' 5" x 12' 9.4"Autre
- Salle de bains2ième étage8' 3.9" x 6' 8.3"Autre
- Cuisine avec coin repas3ième étage6' 11" x 17' 5.8"Autre
- Chambre à coucher3ième étage8' 3.9" x 16' 1.2"Autre
- SalonSous-sol22' 9.6" x 10' 11.8"Autre
- CuisineSous-sol19' 11.3" x 19' 3.8"Autre
- Chambre à coucherSous-sol8' 7.9" x 10' 2.8"Autre
- Salle de bainsSous-sol8' 7.9" x 6' 9.8"Autre
Agents de cette inscription
Demandez plus d’infos
Demandez plus d’infos
Emplacement
204 Herkimer Street, Hamilton, Ontario, L8P 2H6 Canada
Autour de cette propriété
En savoir plus au sujet du quartier et des commodités autour de cette résidence.
Demander de l’information sur le quartier
En savoir plus au sujet du quartier et des commodités autour de cette résidence
Demander maintenantCalculatrice de versements hypothécaires
- $
- %$
- %
- Capital et intérêts 0
- Impôt foncier 0
- Frais de copropriété 0

