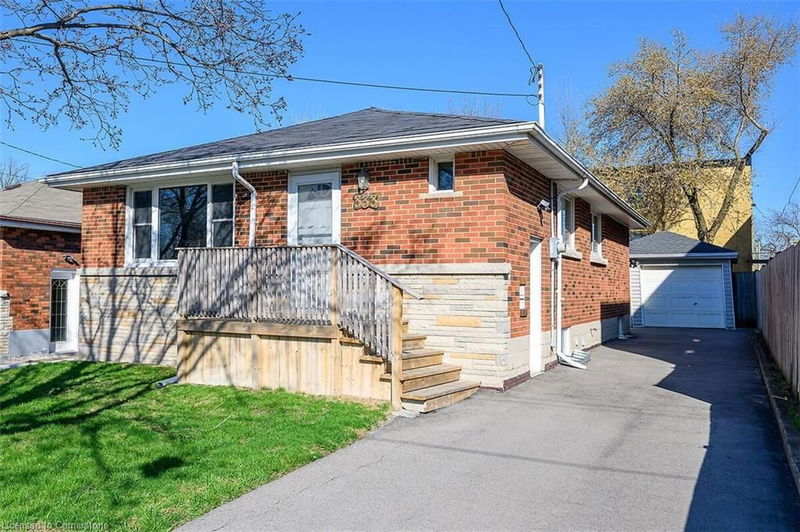Caractéristiques principales
- MLS® #: 40721076
- ID de propriété: SIRC2385759
- Type de propriété: Résidentiel, Maison unifamiliale détachée
- Aire habitable: 1 046 pi.ca.
- Construit en: 1956
- Chambre(s) à coucher: 3+2
- Salle(s) de bain: 2
- Stationnement(s): 3
- Inscrit par:
- RE/MAX Escarpment Realty Inc
Description de la propriété
Introducing East 42nd Street a fully updated brick bungalow in the Hampton Heights neighbourhood. This charming 3+2 bedroom, 2 full bathroom home offers 1,046 square feet of modern living space on the main floor possible in law suite or potential income opportunity thanks to a separate side entrance.
Step inside to find a contemporary and spacious main floor featuring a stylishly renovated kitchen with ample cabinetry and modern finishes, a separate dining area and vinyl flooring throughout - no carpet! The three generously sized living room, three bedrooms and a full bathroom round out the upper level.
The basement is fully finished and boasts a large living area flooded with natural light from numerous oversized windows, a full second kitchen with dinette, two additional bedrooms, and a full bath—ideal for extended family or guests. Enjoy the outdoors in the scenic backyard ideal for gardening, summer BBQs, or relaxing under the trees. A single detached garage offers convenient parking or extra storage.
Situated in a prime central location this home is close to parks, schools, shopping, churches, and recreation centres—everything you need is just minutes away. Don’t miss this opportunity to own a move-in-ready home in one of Hamilton Mountain’s most desirable neighbourhoods!
Téléchargements et médias
Pièces
- TypeNiveauDimensionsPlancher
- SalonPrincipal13' 6.9" x 14' 11.9"Autre
- Salle à mangerPrincipal10' 7.9" x 10' 4"Autre
- CuisinePrincipal8' 5.1" x 10' 4"Autre
- Chambre à coucherPrincipal10' 7.8" x 10' 2"Autre
- Chambre à coucherPrincipal7' 10.8" x 9' 10.8"Autre
- Chambre à coucher principalePrincipal10' 4" x 11' 3.8"Autre
- Cuisine avec coin repasSous-sol11' 3" x 14' 8.9"Autre
- Salle de loisirsSous-sol11' 5" x 20' 11.1"Autre
- Chambre à coucherSous-sol7' 6.1" x 11' 6.9"Autre
- Chambre à coucherSous-sol7' 8.1" x 9' 8.1"Autre
Agents de cette inscription
Demandez plus d’infos
Demandez plus d’infos
Emplacement
333 East 42nd Street, Hamilton, Ontario, L8T 3A6 Canada
Autour de cette propriété
En savoir plus au sujet du quartier et des commodités autour de cette résidence.
Demander de l’information sur le quartier
En savoir plus au sujet du quartier et des commodités autour de cette résidence
Demander maintenantCalculatrice de versements hypothécaires
- $
- %$
- %
- Capital et intérêts 0
- Impôt foncier 0
- Frais de copropriété 0

