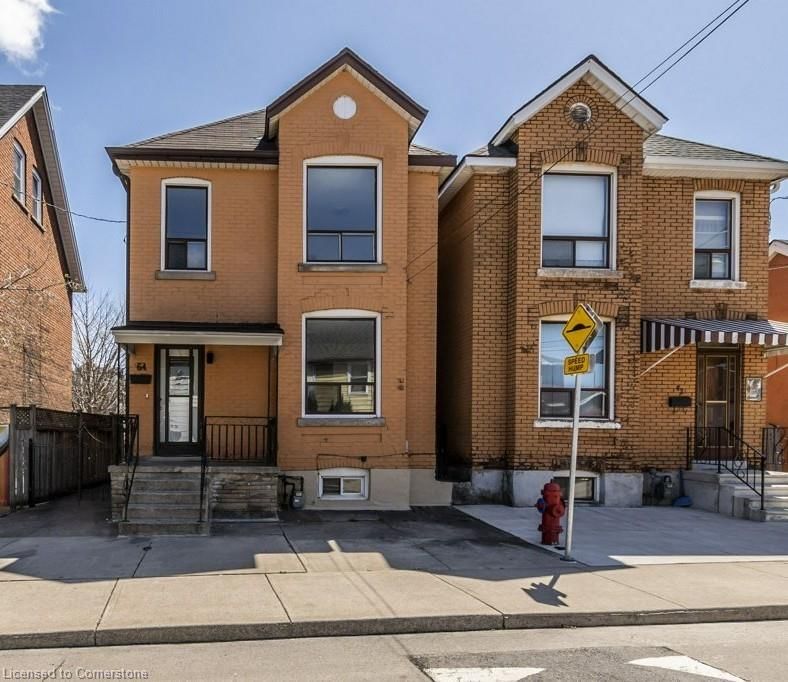Caractéristiques principales
- MLS® #: 40717431
- ID de propriété: SIRC2385711
- Type de propriété: Résidentiel, Maison unifamiliale détachée
- Aire habitable: 1 252 pi.ca.
- Grandeur du terrain: 0,05 ac
- Chambre(s) à coucher: 3
- Salle(s) de bain: 2
- Inscrit par:
- RE/MAX Real Estate Centre Inc.
Description de la propriété
Beautifully updated 2-storey fully Detached Brick home. Modern Decor and Fixtures throughout. Formal living and dining rooms. Bright all white Chef's kitchen. Perfect for those who love to cook and entertain. Bonus walkout to fully fenced yard patio and yard. Generous sized bedrooms. Two full remodeled bathrooms. Finished basement with 3pc bathroom. Open concept. Brand new vinyl flooring throughout. All light fixtures and appliances are included. In the heart of an upcoming neighbourhood. Hamilton is still one of the most affordable, fastest growing cities in Ontario and Canada. Get in early while you can on a great investment, such as this property. Perfect for first time home buyers and investors. Close to all essential amenities, parks and restaurants. Walking distance to West Harbour GO Station.
Pièces
- TypeNiveauDimensionsPlancher
- Salle à mangerPrincipal12' 9.4" x 13' 8.9"Autre
- SalonPrincipal11' 3.8" x 12' 7.1"Autre
- Chambre à coucher principale2ième étage9' 3" x 10' 9.9"Autre
- CuisinePrincipal10' 4" x 14' 8.9"Autre
- Chambre à coucher2ième étage8' 2.8" x 10' 11.1"Autre
- Chambre à coucher2ième étage8' 2.8" x 11' 10.9"Autre
- Salle de loisirsSous-sol14' 9.1" x 14' 11.9"Autre
- Boudoir2ième étage4' 3.1" x 11' 5"Autre
Agents de cette inscription
Demandez plus d’infos
Demandez plus d’infos
Emplacement
64 Crooks Street, Hamilton, Ontario, L8R 2Z6 Canada
Autour de cette propriété
En savoir plus au sujet du quartier et des commodités autour de cette résidence.
Demander de l’information sur le quartier
En savoir plus au sujet du quartier et des commodités autour de cette résidence
Demander maintenantCalculatrice de versements hypothécaires
- $
- %$
- %
- Capital et intérêts 2 436 $ /mo
- Impôt foncier n/a
- Frais de copropriété n/a

