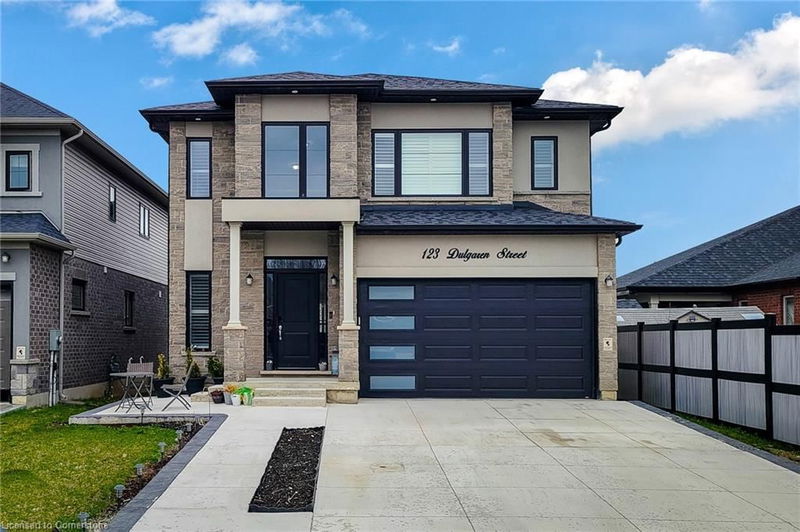Caractéristiques principales
- MLS® #: 40719274
- ID de propriété: SIRC2380577
- Type de propriété: Résidentiel, Maison unifamiliale détachée
- Aire habitable: 2 657 pi.ca.
- Chambre(s) à coucher: 5
- Salle(s) de bain: 3+1
- Stationnement(s): 6
- Inscrit par:
- Homelife Professionals Realty Inc.
Description de la propriété
Step into refined living with this beautifully appointed 5-bedroom, 4-bathroom
residence built by the acclaimed Stallion Homes. Designed with comfort and
sophistication in mind, this home seamlessly blends upscale finishes with practical,
family-friendly design.
The main floor offers a light-filled, open-concept layout perfect for entertaining or
everyday relaxation. The spacious living area features a stunning gas fireplace with
a stone surround, creating a warm and inviting focal point. The gourmet kitchen is a
culinary dream, outfitted with a gas stove, high-performance range hood, top-quality
appliances, and sleek, modern finishes. An additional room on this level offers
flexibility, ideal as a home office, guest room, or extra bedroom to suit your needs.
Upstairs, you’ll discover four well-sized bedrooms, including two with private
ensuites, perfect for multigenerational living or hosting guests in comfort. All
three full bathrooms on this level are beautifully finished with granite countertops
and premium fixtures, combining style with everyday convenience. The luxurious
primary suite offers a private escape, featuring a spa-like ensuite with a
glass-enclosed shower, deep soaker tub, dual sinks, and an oversized walk-in closet.
This thoughtfully crafted home is the perfect balance of elegance, space, and
functionality ready to welcome you home.
Pièces
- TypeNiveauDimensionsPlancher
- Pièce principalePrincipal14' 11.9" x 14' 11.9"Autre
- CuisinePrincipal10' 7.8" x 14' 2"Autre
- Salle à mangerPrincipal8' 11.8" x 14' 2"Autre
- BoudoirPrincipal7' 6.1" x 10' 4"Autre
- Salle à mangerPrincipal14' 11.9" x 10' 11.8"Autre
- Chambre à coucher principale2ième étage12' 9.4" x 17' 5.8"Autre
- Chambre à coucher2ième étage10' 11.8" x 14' 4"Autre
- Chambre à coucher2ième étage11' 6.1" x 17' 3.8"Autre
- Chambre à coucher2ième étage12' 9.4" x 14' 2"Autre
- Loft2ième étage6' 9.8" x 11' 1.8"Autre
- Chambre à coucherPrincipal10' 7.8" x 14' 11"Autre
Agents de cette inscription
Demandez plus d’infos
Demandez plus d’infos
Emplacement
123 Dulgaren Street, Hamilton, Ontario, L8W 3Y8 Canada
Autour de cette propriété
En savoir plus au sujet du quartier et des commodités autour de cette résidence.
- 22.95% 50 to 64 years
- 19.87% 20 to 34 years
- 18.25% 35 to 49 years
- 13.49% 65 to 79 years
- 6.35% 15 to 19 years
- 5.64% 5 to 9 years
- 5.35% 10 to 14 years
- 4.5% 0 to 4 years
- 3.6% 80 and over
- Households in the area are:
- 78.66% Single family
- 16.29% Single person
- 3.81% Multi person
- 1.24% Multi family
- $122,585 Average household income
- $46,804 Average individual income
- People in the area speak:
- 72.96% English
- 4.99% English and non-official language(s)
- 4.36% Italian
- 3.49% Arabic
- 3.37% Tagalog (Pilipino, Filipino)
- 2.6% Polish
- 2.41% Spanish
- 2.27% Vietnamese
- 2.22% Portuguese
- 1.34% Assyrian Neo-Aramaic
- Housing in the area comprises of:
- 74.88% Single detached
- 18.19% Row houses
- 4.16% Semi detached
- 1.84% Duplex
- 0.93% Apartment 1-4 floors
- 0% Apartment 5 or more floors
- Others commute by:
- 7.85% Public transit
- 2.2% Other
- 0.2% Foot
- 0% Bicycle
- 31.67% High school
- 21.98% College certificate
- 19.26% Did not graduate high school
- 17.09% Bachelor degree
- 5.23% Trade certificate
- 4.19% Post graduate degree
- 0.58% University certificate
- The average air quality index for the area is 2
- The area receives 310.12 mm of precipitation annually.
- The area experiences 7.39 extremely hot days (31.52°C) per year.
Demander de l’information sur le quartier
En savoir plus au sujet du quartier et des commodités autour de cette résidence
Demander maintenantCalculatrice de versements hypothécaires
- $
- %$
- %
- Capital et intérêts 8 105 $ /mo
- Impôt foncier n/a
- Frais de copropriété n/a

