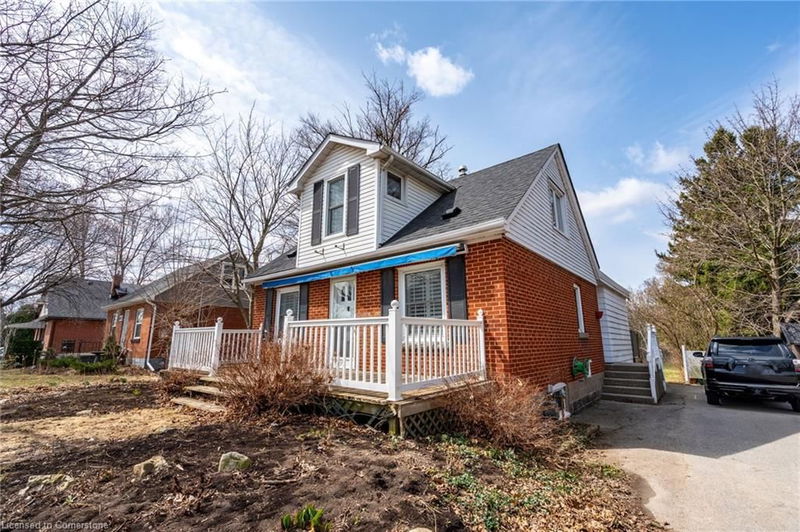Caractéristiques principales
- MLS® #: 40717449
- ID de propriété: SIRC2371210
- Type de propriété: Résidentiel, Maison unifamiliale détachée
- Aire habitable: 2 420 pi.ca.
- Construit en: 1956
- Chambre(s) à coucher: 3
- Salle(s) de bain: 2
- Stationnement(s): 4
- Inscrit par:
- RE/MAX Escarpment Realty Inc.
Description de la propriété
Welcome to 2806 Upper James, a well-maintained family home set on a deep 275’ lot, offering the best of both worlds: quiet, country-style living with city conveniences just minutes away. This 3 bedroom, 2 full bath home with a functional layout and generous living spaces has so much to offer.
This property features both an eat-in kitchen with a sunny breakfast nook and bay window, as well as a formal dining room. The kitchen has plentiful cabinetry, stainless steel appliances including a gas stove, built-in dishwasher, and a dedicated beverage counter with added counter space and display cabinets.
Main floor highlights include formal living and dining rooms, a walk-out rear family room, a full 3 piece bath with in-floor heating, and the primary bedroom. Upstairs you’ll find two additional bedrooms and a 4-piece bath. The full basement remains unfinished but offers abundant storage and a dedicated workbench area.
Notable updates: Furnace (2017), Electrical (100 amp, 2015), Septic (4207L, 2025). The backyard is ideal for gardening with established perennials, raspberry bushes, and room to grow your own vegetables. Property is serviced by municipal water. Conveniently located near the Hamilton Airport, Amazon distribution centre, golf course, schools, transit, parks, and major commuter routes including Highway 403. This is a great opportunity to enjoy a private, country-like setting just minutes from city amenities.
Pièces
- TypeNiveauDimensionsPlancher
- SalonPrincipal10' 8.6" x 10' 5.9"Autre
- Cuisine avec coin repasPrincipal10' 4.8" x 22' 2.9"Autre
- Chambre à coucher2ième étage9' 8.9" x 13' 10.9"Autre
- Salle de bainsPrincipal7' 10.8" x 8' 9.9"Autre
- Salle familialePrincipal12' 7.9" x 16' 6"Autre
- Salle à mangerPrincipal10' 8.6" x 10' 5.9"Autre
- Chambre à coucherPrincipal8' 6.3" x 11' 3.8"Autre
- Chambre à coucher2ième étage9' 8.9" x 13' 10.9"Autre
- Salle de bains2ième étage5' 6.1" x 11' 10.1"Autre
- ServiceSous-sol20' 11.9" x 22' 10.8"Autre
- Sous-solSous-sol19' 3.1" x 24' 6"Autre
- Salle de lavageSous-sol12' 11.1" x 12' 11.9"Autre
Agents de cette inscription
Demandez plus d’infos
Demandez plus d’infos
Emplacement
2806 Upper James Street, Hamilton, Ontario, L0R 1W0 Canada
Autour de cette propriété
En savoir plus au sujet du quartier et des commodités autour de cette résidence.
Demander de l’information sur le quartier
En savoir plus au sujet du quartier et des commodités autour de cette résidence
Demander maintenantCalculatrice de versements hypothécaires
- $
- %$
- %
- Capital et intérêts 0
- Impôt foncier 0
- Frais de copropriété 0

