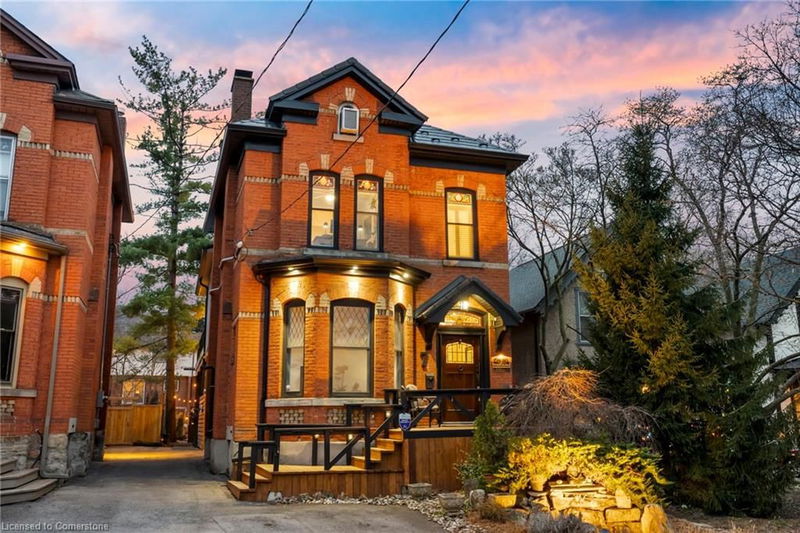Caractéristiques principales
- MLS® #: 40711684
- ID de propriété: SIRC2369380
- Type de propriété: Résidentiel, Maison unifamiliale détachée
- Aire habitable: 2 558 pi.ca.
- Construit en: 1885
- Chambre(s) à coucher: 5
- Salle(s) de bain: 3+1
- Stationnement(s): 5
- Inscrit par:
- Voortman Realty Inc.
Description de la propriété
**Make sure to watch our amazing video!!** Welcome to 7 Homewood Avenue, located in the heart of Hamilton's coveted Kirkendall neighbourhood. This charming property blends classic character with modern updates, offering the perfect mix of old-world charm and contemporary living. Kirkendall is a walkable community at the base of the escarpment, offering easy access to Locke Street’s vibrant shops, cafes, and restaurants, as well as parks, schools, trails, the GO station, and the 403. This 2-unit, legal duplex has undergone extensive renovations. The upper level features a stunning 1-bedroom + loft unit with 2 full bathrooms, 18' high ceilings, and plenty of natural light from large windows and skylights. Stained glass windows add historical charm, while a full wrap-around balcony provides outdoor enjoyment, covered for year-round use with durable composite material. The main floor unit offers a spacious 1-bedroom layout with a stunning kitchen and large windows, filling the space with natural light. Fully renovated, it also presents an opportunity for a home business, with the current setup ideal for a massage therapy clinic. Boasting 2558 sq ft of living space, this home features modern upgrades, including a new metal roof (2019), all-new windows (2023). The main level has a separate A/C and Furnace System along with 2 mini split heat pumps for year round comfort. The lower level is independently heated and cooled by its own separate Carrier Heating and A/C system. The fully landscaped yard includes a beautiful patio, perfect for outdoor entertaining. Blending character, comfort, and convenience, this home is in one of Hamilton’s most desirable neighbourhoods. Don’t miss out on this stunning property!
Pièces
- TypeNiveauDimensionsPlancher
- Cuisine avec coin repasPrincipal12' 11.1" x 14' 2"Autre
- FoyerPrincipal6' 7.1" x 9' 4.9"Autre
- Salle à mangerPrincipal7' 4.1" x 11' 6.1"Autre
- SalonPrincipal9' 8.9" x 12' 11.1"Autre
- Chambre à coucherPrincipal12' 7.1" x 12' 7.9"Autre
- Salle de bainsPrincipal2' 11" x 7' 3"Autre
- Chambre à coucherPrincipal12' 9.1" x 16' 11.1"Autre
- Salle de bainsPrincipal5' 2.9" x 7' 3"Autre
- Salle de lavagePrincipal4' 5.9" x 6' 7.1"Autre
- Cuisine2ième étage12' 11.1" x 16' 2.8"Autre
- Chambre à coucher principale2ième étage13' 10.9" x 26' 2.9"Autre
- Salle à manger2ième étage6' 9.1" x 16' 2.8"Autre
- Salle familiale2ième étage16' 4.8" x 19' 7.8"Autre
- Salle de bains2ième étage7' 10.3" x 7' 10"Autre
- Chambre à coucher2ième étage8' 6.3" x 12' 11.1"Autre
- Chambre à coucher2ième étage12' 7.1" x 19' 7.8"Autre
- Salle de lavage2ième étage8' 2" x 8' 7.1"Autre
- Salle de bains2ième étage8' 2" x 12' 9.4"Autre
- Sous-solSous-sol18' 6.8" x 24' 2.1"Autre
- ServiceSous-sol6' 3.9" x 14' 6.8"Autre
- Salle de lavageSous-sol12' 11.1" x 16' 1.2"Autre
Agents de cette inscription
Demandez plus d’infos
Demandez plus d’infos
Emplacement
7 Homewood Avenue, Hamilton, Ontario, L8P 2M1 Canada
Autour de cette propriété
En savoir plus au sujet du quartier et des commodités autour de cette résidence.
Demander de l’information sur le quartier
En savoir plus au sujet du quartier et des commodités autour de cette résidence
Demander maintenantCalculatrice de versements hypothécaires
- $
- %$
- %
- Capital et intérêts 8 300 $ /mo
- Impôt foncier n/a
- Frais de copropriété n/a

