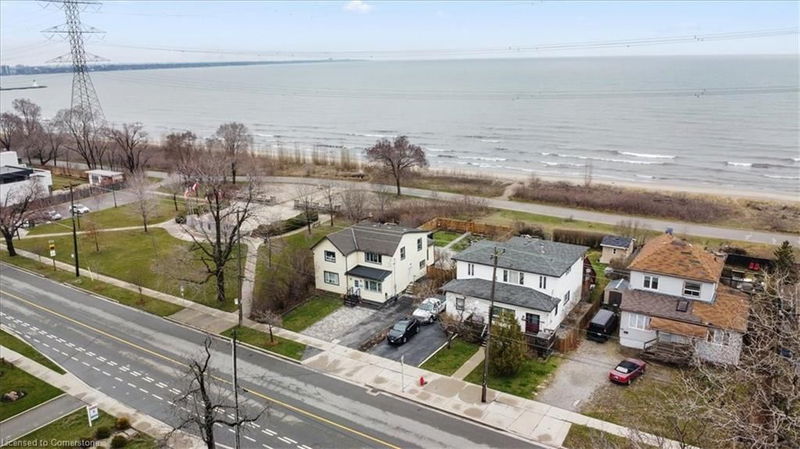Caractéristiques principales
- MLS® #: 40716536
- ID de propriété: SIRC2366970
- Type de propriété: Résidentiel, Maison unifamiliale détachée
- Aire habitable: 2 265 pi.ca.
- Chambre(s) à coucher: 4
- Salle(s) de bain: 3
- Stationnement(s): 4
- Inscrit par:
- Bay Street Group Inc.
Description de la propriété
BEACHFRONT 2-UNIT PROPERTY WITH WATERFRONT TRAIL ACCESS – A RARE OPPORTUNITY!
This recently updated 2000+ Sq. Ft. property offers prime beachfront living with direct access to the Lake Ontario Waterfront Trail. Ideal for family living, an in-law suite, or an income-generating investment!
The main level features an open-concept kitchen and dining area, a large living room, and a covered sunroom. A bedroom with ensuite privileges, a second full bathroom, and an office with backyard access provide great functionality. The spacious living room can be converted into a second bedroom.
The upper level includes a separate entrance and a self-contained 3-bedroom apartment with a full kitchen, dining area, stackable laundry, and spacious living room. A private deck offers stunning lake views.
Key Updates:
• Furnace, A/C, and water heater updated in 2021.
• EV charger.
Interior Highlights:
• Complete interior renovation with fresh paint and new flooring.
• New doors and modern lighting throughout.
• New appliances, including washer and two dishwashers.
• Upgraded electrical system (200 amps).
• Newly built storage room in the basement.
Exterior Enhancements:
• New stone interlocking in front and backyard.
• Privacy-enhancing new fence and landscaped planting areas.
• New hot tub, gazebo, and BBQ setup.
• New automated sprinkler system, deck cleaning, and fresh window blinds.
This meticulously upgraded home is move-in ready, with a resort-style backyard featuring a fire pit, hot tub, BBQ area, and lawn. With direct beach access and steps from the boardwalk, enjoy versatile living options—whether renting, living with family, or simply enjoying this beautiful space.
Key Features:
• 4 bedrooms (living room on Main level can be converted to 5th bedroom).
• 3 full bathrooms (including ensuite).
• Open concept living and dining areas.
• Resort-style backyard.
Live just steps from the beach and experience the best this beachfront property has to offer!
Téléchargements et médias
Pièces
- TypeNiveauDimensionsPlancher
- CuisinePrincipal36' 2.2" x 49' 2.9"Autre
- SalonPrincipal36' 3.8" x 49' 3.7"Autre
- Chambre à coucher principalePrincipal33' 4.5" x 39' 4.4"Autre
- Salle à mangerPrincipal45' 11.9" x 49' 3.3"Autre
- Bureau à domicilePrincipal26' 4.9" x 29' 10.6"Autre
- Chambre à coucher2ième étage36' 4.6" x 49' 4.9"Autre
- Cuisine2ième étage52' 9.4" x 55' 9.6"Autre
- Chambre à coucher2ième étage33' 8.5" x 36' 5"Autre
- Chambre à coucher principale2ième étage29' 9.8" x 49' 4.9"Autre
- Salle à manger2ième étage26' 2.9" x 36' 4.2"Autre
Agents de cette inscription
Demandez plus d’infos
Demandez plus d’infos
Emplacement
1019 Beach Boulevard, Hamilton, Ontario, L8H 6Z8 Canada
Autour de cette propriété
En savoir plus au sujet du quartier et des commodités autour de cette résidence.
Demander de l’information sur le quartier
En savoir plus au sujet du quartier et des commodités autour de cette résidence
Demander maintenantCalculatrice de versements hypothécaires
- $
- %$
- %
- Capital et intérêts 0
- Impôt foncier 0
- Frais de copropriété 0

