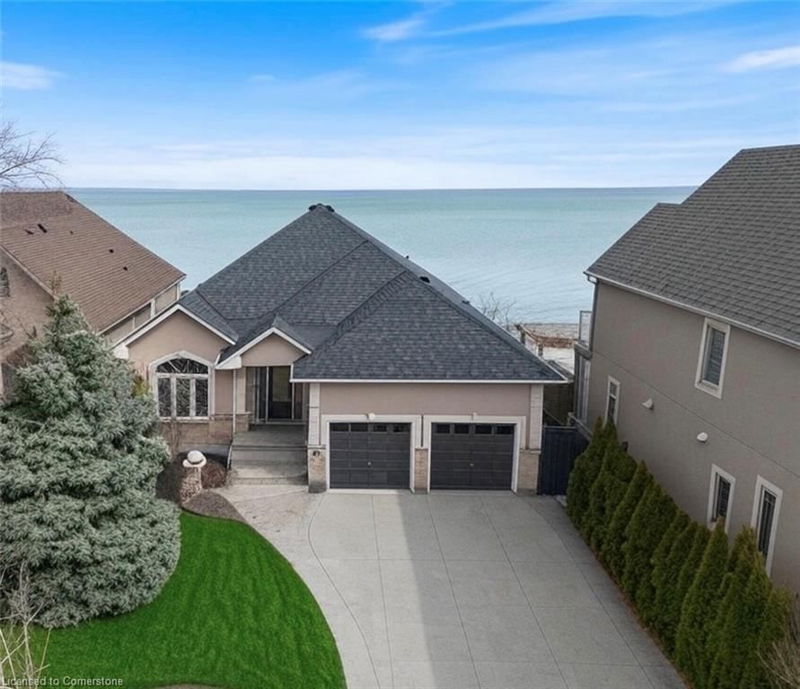Caractéristiques principales
- MLS® #: 40711429
- ID de propriété: SIRC2362493
- Type de propriété: Résidentiel, Maison unifamiliale détachée
- Aire habitable: 3 423 pi.ca.
- Construit en: 2004
- Chambre(s) à coucher: 3+1
- Salle(s) de bain: 3
- Stationnement(s): 6
- Inscrit par:
- Royal LePage State Realty
Description de la propriété
Welcome to 66 Seabreeze Crescent, a stunning waterfront bungalow with over 3,400 Sq Ft of total living space. This exquisite 3+1 BR, 3 Full Bath residence offers a harmonious blend of luxury, comfort & natural beauty, making it the perfect sanctuary for discerning homeowners. As you step inside, you're greeted with incredible lake views & a spacious and inviting home Office or 3rd Bedroom. The main floor features a spectacular open concept gourmet kitchen boasting modern appliances & ample counter space, seamlessly flowing into the formal dining area perfect for entertaining. The Family room offers a statement fireplace with builtins & breathtaking panoramic views of the lake with easy flow from the breakfast area to the tiered deck with pergola, hottub & Lake Ontario at your doorstep. The primary BR offers a tranquil retreat with ample natural light, inviting ensuite with stand alone tub & separate shower. 2nd BR provides comfort & versatility with custom built in cabinetry. The finished lower level expands the living space, featuring an additional 4th BR, spacious recroom, with gas F/P, workshop, utility area + ample storage, catering to various lifestyle needs. Situated on a generous lot of 54.79 ft x146.84 ft with direct access to Lake Ontario, allowing you to indulge in serene waterfront views & activities. The attached two-car garage & front double drive provide ample parking for up to six vehicles. Located in the sought-after lakeside community of Stoney Creek, this home offers a perfect balance of peaceful waterfront living and convenient access to urban amenities. Enjoy proximity to parks, schools, shopping centers & dining options, all while being a part of a friendly & welcoming neighbourhood. Experience the epitome of lakeside living where every detail is crafted to offer an unparalleled lifestyle. Don't miss the opportunity to make this exceptional property your new home. Some photos are Virtually Presented.
Pièces
- TypeNiveauDimensionsPlancher
- Salle à mangerPrincipal11' 3.8" x 12' 6"Autre
- Chambre à coucherPrincipal11' 3" x 11' 8.9"Autre
- Cuisine avec coin repasPrincipal11' 8.1" x 22' 2.9"Autre
- Salle familialePrincipal10' 7.1" x 17' 11.1"Autre
- Chambre à coucher principalePrincipal13' 10.9" x 15' 5.8"Autre
- Chambre à coucherPrincipal10' 5.9" x 11' 3"Autre
- Salle de lavagePrincipal7' 4.1" x 6' 3.1"Autre
- Salle de loisirsSous-sol17' 5.8" x 29' 7.1"Autre
- Chambre à coucherSous-sol9' 4.9" x 15' 1.8"Autre
- ServiceSous-sol10' 4.8" x 18' 9.1"Autre
- RangementSous-sol14' 4" x 25' 5.1"Autre
Agents de cette inscription
Demandez plus d’infos
Demandez plus d’infos
Emplacement
66 Seabreeze Crescent, Hamilton, Ontario, L8E 5C9 Canada
Autour de cette propriété
En savoir plus au sujet du quartier et des commodités autour de cette résidence.
Demander de l’information sur le quartier
En savoir plus au sujet du quartier et des commodités autour de cette résidence
Demander maintenantCalculatrice de versements hypothécaires
- $
- %$
- %
- Capital et intérêts 10 254 $ /mo
- Impôt foncier n/a
- Frais de copropriété n/a

