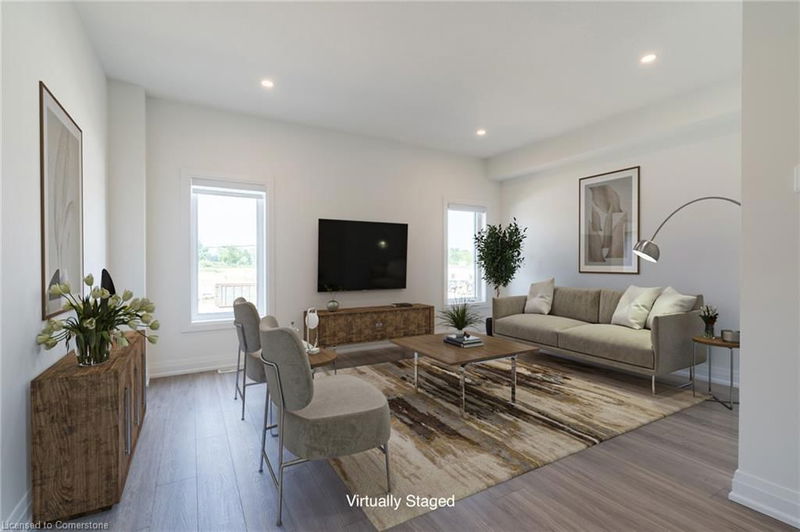Caractéristiques principales
- MLS® #: 40715004
- ID de propriété: SIRC2358220
- Type de propriété: Résidentiel, Condo
- Aire habitable: 2 114 pi.ca.
- Grandeur du terrain: 1 914,58 pi.ca.
- Construit en: 2023
- Chambre(s) à coucher: 3
- Salle(s) de bain: 3+1
- Stationnement(s): 2
- Inscrit par:
- RE/MAX Escarpment Realty Inc.
Description de la propriété
This stunning end-unit townhome boasts an abundance of natural light and spacious living areas, making it feel more like a single-family home, with over 2,100 sq ft! The open-concept design seamlessly blends the living, dining, and kitchen spaces, offering a perfect environment for entertaining. The chef’s kitchen features high-end impressive cabinet finishes & design, including pot drawers and pantry, sleek quartz countertops, and a large island, ideal for meal prep or casual dining & a step out balcony. 3 + 1 bedrooms, 4 bathrooms, carpet free, quartz countertops throughout, convenient bedroom level laundry, & superior unit to unit sound proofing, makes this home a dream come true. With its modern finishes, prime location, and extra space, this end-unit townhome is waiting for you. Schedule a showing today and experience the best in townhome living! The exterior features a charming mix of brick, stone, stucco & 30-yr roof shingles, creating great curb appeal. We welcome you to schedule an appointment and see for yourself! For a Limited Time Only! Get your property taxes paid for 3 years from the Builder. (A value of up to $15,000, paid as a rebate on closing).
Pièces
- TypeNiveauDimensionsPlancher
- Salle de bainsPrincipal4' 11.8" x 10' 7.8"Autre
- BoudoirPrincipal11' 8.1" x 16' 1.2"Autre
- Salle de bains2ième étage4' 11.8" x 6' 11.8"Autre
- Cuisine2ième étage8' 9.1" x 10' 11.1"Autre
- Salle à déjeuner2ième étage12' 11.9" x 16' 4"Autre
- Salle familiale2ième étage16' 11.1" x 16' 4"Autre
- Chambre à coucher3ième étage8' 2.8" x 12' 9.9"Autre
- Chambre à coucher3ième étage8' 2.8" x 10' 4.8"Autre
- Salle de bains3ième étage4' 11.8" x 10' 7.8"Autre
- Salle de lavage3ième étage4' 3.1" x 4' 11.8"Autre
- Chambre à coucher principale3ième étage10' 4.8" x 11' 8.9"Autre
Agents de cette inscription
Demandez plus d’infos
Demandez plus d’infos
Emplacement
15 Raspberry Lane, Hamilton, Ontario, L0R 1W0 Canada
Autour de cette propriété
En savoir plus au sujet du quartier et des commodités autour de cette résidence.
Demander de l’information sur le quartier
En savoir plus au sujet du quartier et des commodités autour de cette résidence
Demander maintenantCalculatrice de versements hypothécaires
- $
- %$
- %
- Capital et intérêts 0
- Impôt foncier 0
- Frais de copropriété 0

