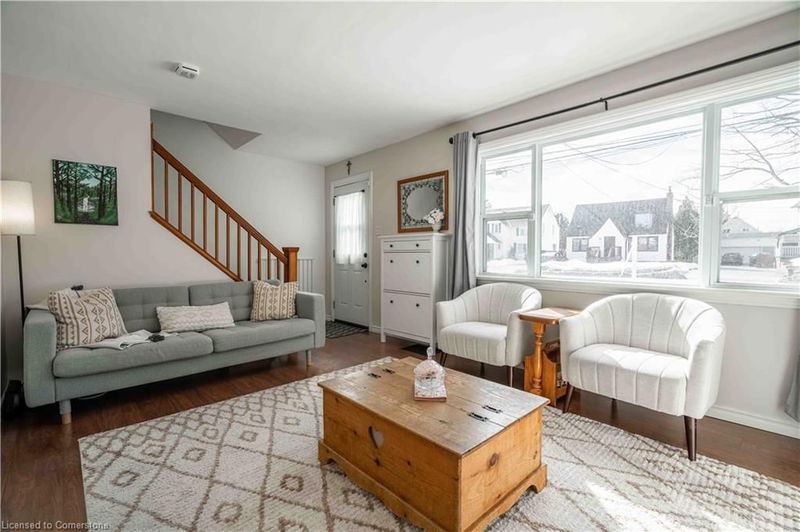Caractéristiques principales
- MLS® #: 40713077
- ID de propriété: SIRC2348631
- Type de propriété: Résidentiel, Maison de ville
- Aire habitable: 1 010 pi.ca.
- Chambre(s) à coucher: 3
- Salle(s) de bain: 1
- Stationnement(s): 2
- Inscrit par:
- RE/MAX Escarpment Realty Inc.
Description de la propriété
Well-Maintained & Fully Freehold Townhome! No fees, no restrictions—make it your own! This spacious home offers
incredible value for its size and prime location in a family-friendly neighborhood. Conveniently close to Redhill, HSR
transit, groceries, banks, parks, schools, and scenic hiking trails.
Parking at the rear makes for a private main entrance, with two dedicated parking spots. The oversized lot provides
a secluded feel despite being on a main road. Inside, enjoy a bright and airy living room, a dining area overlooking
the yard, and a kitchen island perfect for meals and entertaining. Upstairs, you'll find three bedrooms with original
hardwood floors and a refreshed bathroom with a brand-new vanity (2025).
The backyard is a standout feature, offering a spacious deck—ideal for relaxing, entertaining, or summer BBQs with
new steps leading to the house. The basement boasts impressive 10.5-ft ceilings, offering endless
possibilities—extra storage, a home gym, or future living space. Major updates include a state-of-the-art smoke,
carbon monoxide, and water leak sensor system (2019), a new AC (2018), most windows (2017) and a new stove
and range hood (2024).
Appliances are included with the sale, including the fridge, stove, microwave, washer, and dryer, making this home
move-in ready and hassle-free.
Perfect for families, young professionals, or investors—this home offers space, privacy, and a great opportunity in a
rising market. Don't wait, call before it's gone!
Pièces
- TypeNiveauDimensionsPlancher
- Salle à mangerPrincipal9' 3.8" x 11' 1.8"Autre
- CuisinePrincipal10' 7.8" x 11' 1.8"Autre
- Chambre à coucher2ième étage8' 2.8" x 12' 6"Autre
- SalonPrincipal11' 1.8" x 19' 3.8"Autre
- Chambre à coucher principale2ième étage8' 7.9" x 14' 2"Autre
- Chambre à coucher2ième étage10' 4" x 11' 10.1"Autre
- Salle de loisirsSous-sol10' 11.8" x 19' 1.9"Autre
Agents de cette inscription
Demandez plus d’infos
Demandez plus d’infos
Emplacement
2279 King Street E, Hamilton, Ontario, L8K 1X5 Canada
Autour de cette propriété
En savoir plus au sujet du quartier et des commodités autour de cette résidence.
Demander de l’information sur le quartier
En savoir plus au sujet du quartier et des commodités autour de cette résidence
Demander maintenantCalculatrice de versements hypothécaires
- $
- %$
- %
- Capital et intérêts 2 611 $ /mo
- Impôt foncier n/a
- Frais de copropriété n/a

