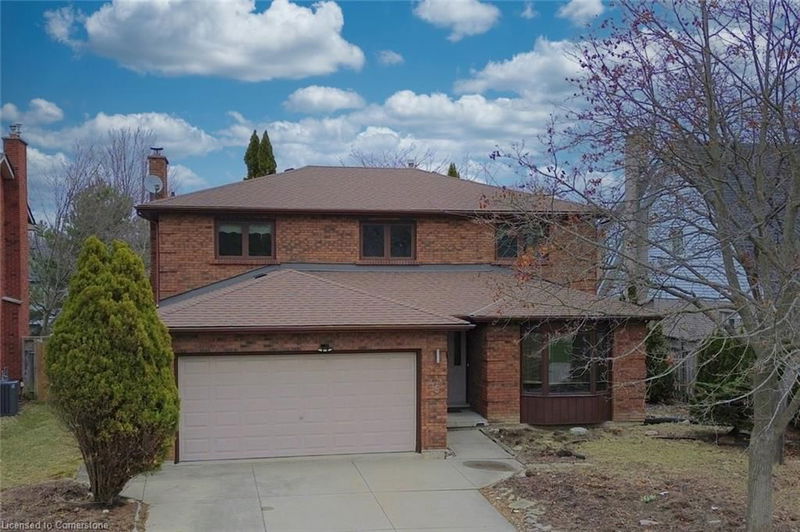Caractéristiques principales
- MLS® #: 40712912
- ID de propriété: SIRC2348540
- Type de propriété: Résidentiel, Maison unifamiliale détachée
- Aire habitable: 2 480 pi.ca.
- Construit en: 1985
- Chambre(s) à coucher: 4
- Salle(s) de bain: 2+1
- Stationnement(s): 6
- Inscrit par:
- Coldwell Banker Community Professionals
Description de la propriété
For the discriminating buyer who will appreciate this tranquil setting of "Scenic Woods". Surrounded by the Bruce Trail & Iroquoia Conservation area and across from its own "Scenic Park". If you're looking for the warmth of a traditional floor plan your search is over. Well-maintained + lots of room for the growing family. Basement awaits your own personal plans and finishing.
Minutes to Meadowlands Shopping Centre and Easy h'way & Linc access
Pièces
- TypeNiveauDimensionsPlancher
- SalonPrincipal11' 6.9" x 17' 5"Autre
- Salle à mangerPrincipal10' 7.9" x 11' 6.9"Autre
- Cuisine avec coin repasPrincipal9' 8.1" x 11' 8.1"Autre
- Salle familialePrincipal13' 8.1" x 18' 1.4"Autre
- Chambre à coucher principale2ième étage12' 9.4" x 20' 9.4"Autre
- Salle de lavagePrincipal6' 5.9" x 8' 3.9"Autre
- Salle de bains2ième étage6' 9.1" x 7' 10.8"Autre
- Chambre à coucher2ième étage12' 8.8" x 12' 4"Autre
- Chambre à coucher2ième étage9' 10.8" x 14' 9.1"Autre
- Chambre à coucher2ième étage8' 5.1" x 12' 9.9"Autre
Agents de cette inscription
Demandez plus d’infos
Demandez plus d’infos
Emplacement
35 Daffodil Crescent, Hamilton, Ontario, L9K 1C7 Canada
Autour de cette propriété
En savoir plus au sujet du quartier et des commodités autour de cette résidence.
Demander de l’information sur le quartier
En savoir plus au sujet du quartier et des commodités autour de cette résidence
Demander maintenantCalculatrice de versements hypothécaires
- $
- %$
- %
- Capital et intérêts 5 859 $ /mo
- Impôt foncier n/a
- Frais de copropriété n/a

