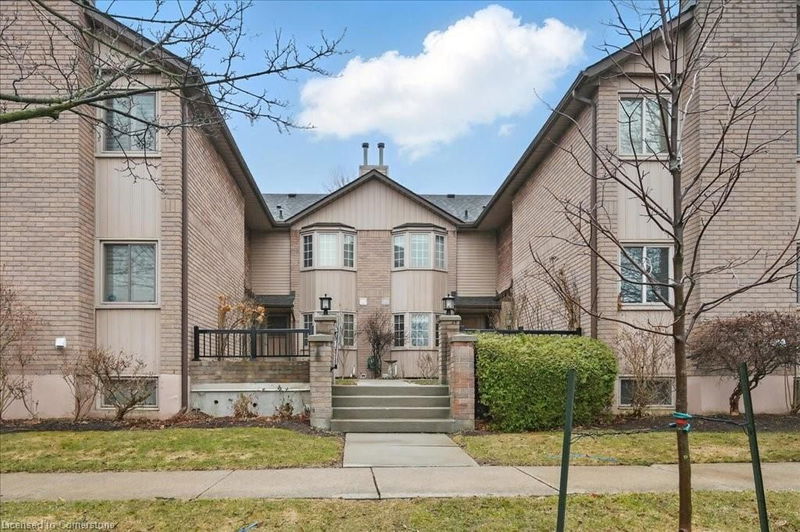Caractéristiques principales
- MLS® #: 40707450
- ID de propriété: SIRC2344374
- Type de propriété: Résidentiel, Condo
- Aire habitable: 1 500 pi.ca.
- Construit en: 1988
- Chambre(s) à coucher: 3
- Salle(s) de bain: 2+2
- Stationnement(s): 2
- Inscrit par:
- Keller Williams Edge Realty, Brokerage
Description de la propriété
Welcome to this surprisingly spacious 3-bedroom, 2 full + 2 half bath townhome, ideally situated in the heart of Hamilton West Mountain. Enjoy unbeatable convenience with public transit and shopping just steps away, plus easy access to highways and the nearby Ancaster Power Centre. This home offers great functionality and comfort, starting with a ground-level entry through the garage for added convenience. Inside, you'll find a freshly painted, carpet-free interior (except basement stairs) with a bright and airy feel. The open-concept living and dining area leads to a private balcony—perfect for morning coffee or evening relaxation. The kitchen features a newer dishwasher and plenty of space for culinary creativity. Upstairs, the generous primary bedroom boasts a private ensuite, complemented by two additional bedrooms and a full bath. The spacious lower-level family room and powder room is ideal as a teen retreat, home office, or entertainment space. Plus, California Shutters in most rooms, and ample storage throughout! Great value, fantastic location, and move-in ready—don’t miss out on this wonderful opportunity!
Pièces
- TypeNiveauDimensionsPlancher
- FoyerPrincipal42' 7.8" x 13' 3.8"Autre
- SalonPrincipal36' 10.7" x 32' 9.7"Autre
- Salle à mangerPrincipal52' 5.9" x 52' 5.9"Autre
- Cuisine avec coin repasPrincipal33' 6.3" x 39' 6.8"Autre
- Salle de lavageSous-sol4' 7.9" x 12' 7.1"Autre
- Chambre à coucher2ième étage10' 7.8" x 12' 7.1"Autre
- Salle de loisirsSous-sol18' 2.8" x 20' 9.9"Autre
- Chambre à coucher2ième étage9' 10.8" x 11' 1.8"Autre
- Chambre à coucher principale2ième étage11' 6.1" x 16' 1.2"Autre
Agents de cette inscription
Demandez plus d’infos
Demandez plus d’infos
Emplacement
38 Elora Drive #6, Hamilton, Ontario, L9C 7K3 Canada
Autour de cette propriété
En savoir plus au sujet du quartier et des commodités autour de cette résidence.
Demander de l’information sur le quartier
En savoir plus au sujet du quartier et des commodités autour de cette résidence
Demander maintenantCalculatrice de versements hypothécaires
- $
- %$
- %
- Capital et intérêts 2 758 $ /mo
- Impôt foncier n/a
- Frais de copropriété n/a

