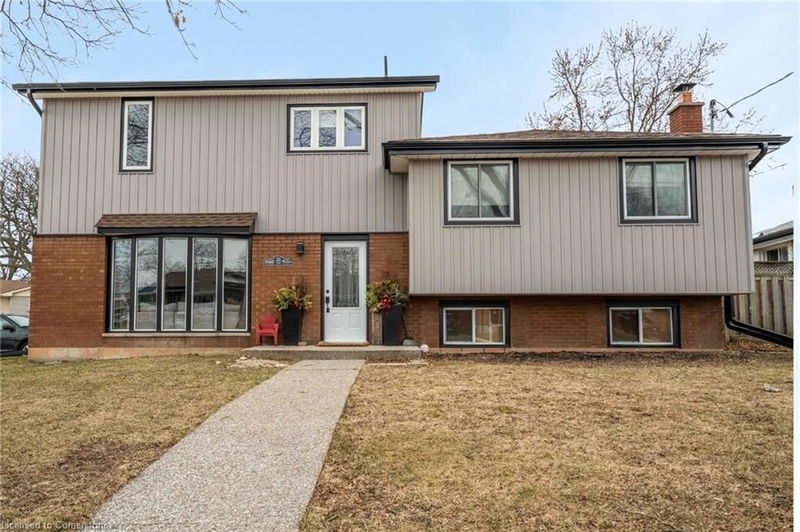Caractéristiques principales
- MLS® #: 40711893
- ID de propriété: SIRC2344334
- Type de propriété: Résidentiel, Maison unifamiliale détachée
- Aire habitable: 2 229 pi.ca.
- Chambre(s) à coucher: 6
- Salle(s) de bain: 3+2
- Stationnement(s): 3
- Inscrit par:
- Royal LePage Burloak Real Estate Services
Description de la propriété
VTB opportunity available! Turnkey investment opportunity! This 3-unit property includes a legal duplex and a detached garden suite. Fully renovated in 2023 with quality craftsmanship, each unit offers its own driveway parking, in-unit laundry, privately fenced backyard, tankless water heater and separate hydro and water meters. The spacious main unit spans three levels, featuring 4 bedrooms, 2.5 bathrooms, and a primary suite with a walk-in closet, ensuite with a soaker tub and double sinks, and a large private balcony. The basement studio is bright and inviting, with oversized windows and an electric fireplace. Completing the property, the garden suite offers 2 bedrooms and 1.5 bathrooms, making this an exceptional income-generating opportunity! Located on the Hamilton Mountain is a family-friendly neighbourhood, just a walks away from amenities, parks and schools.
Pièces
- TypeNiveauDimensionsPlancher
- SalonPrincipal15' 7" x 9' 8.9"Autre
- CuisinePrincipal12' 7.1" x 12' 11.9"Autre
- VestibulePrincipal6' 8.3" x 11' 6.1"Autre
- Chambre à coucher2ième étage10' 4.8" x 12' 9.4"Autre
- Salle à mangerPrincipal11' 5" x 12' 11.9"Autre
- Chambre à coucher2ième étage8' 9.9" x 12' 6"Autre
- Chambre à coucher2ième étage9' 10.5" x 8' 7.9"Autre
- Chambre à coucher principale3ième étage11' 8.1" x 15' 7"Autre
- CuisineSous-sol13' 3.8" x 12' 8.8"Autre
- CuisinePrincipal15' 7" x 11' 3"Autre
- SalonPrincipal10' 7.9" x 16' 4.8"Autre
- Chambre à coucher principale2ième étage8' 11" x 12' 11.1"Autre
- Chambre à coucher2ième étage11' 6.9" x 6' 9.8"Autre
Agents de cette inscription
Demandez plus d’infos
Demandez plus d’infos
Emplacement
8 Banff Drive, Hamilton, Ontario, L8T 3B5 Canada
Autour de cette propriété
En savoir plus au sujet du quartier et des commodités autour de cette résidence.
- 20.18% 65 to 79 年份
- 18.97% 50 to 64 年份
- 17.03% 20 to 34 年份
- 15.19% 35 to 49 年份
- 12.33% 80 and over
- 4.49% 10 to 14
- 4.06% 15 to 19
- 3.95% 5 to 9
- 3.81% 0 to 4
- Households in the area are:
- 49.85% Single family
- 46.16% Single person
- 3.74% Multi person
- 0.25% Multi family
- 94 963 $ Average household income
- 40 500 $ Average individual income
- People in the area speak:
- 82.31% English
- 4.27% Arabic
- 3.71% English and non-official language(s)
- 2.29% Italian
- 1.84% Spanish
- 1.53% Tagalog (Pilipino, Filipino)
- 1.3% Assyrian Neo-Aramaic
- 1.07% French
- 1.03% Portuguese
- 0.65% German
- Housing in the area comprises of:
- 44.59% Apartment 5 or more floors
- 37.49% Single detached
- 7.48% Semi detached
- 5.71% Apartment 1-4 floors
- 3.02% Row houses
- 1.71% Duplex
- Others commute by:
- 9.49% Public transit
- 5.46% Foot
- 3.36% Other
- 0% Bicycle
- 32.51% High school
- 30.08% Did not graduate high school
- 20.22% College certificate
- 9.05% Bachelor degree
- 6.05% Trade certificate
- 1.56% Post graduate degree
- 0.53% University certificate
- The average are quality index for the area is 2
- The area receives 308.9 mm of precipitation annually.
- The area experiences 7.39 extremely hot days (31.76°C) per year.
Demander de l’information sur le quartier
En savoir plus au sujet du quartier et des commodités autour de cette résidence
Demander maintenantCalculatrice de versements hypothécaires
- $
- %$
- %
- Capital et intérêts 6 103 $ /mo
- Impôt foncier n/a
- Frais de copropriété n/a

