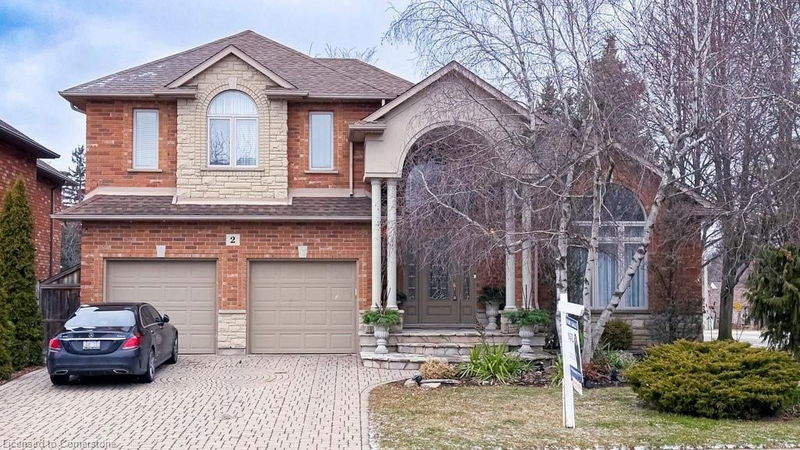Caractéristiques principales
- MLS® #: 40711598
- ID de propriété: SIRC2342145
- Type de propriété: Résidentiel, Maison unifamiliale détachée
- Aire habitable: 4 600 pi.ca.
- Construit en: 2000
- Chambre(s) à coucher: 4
- Salle(s) de bain: 3+2
- Stationnement(s): 6
- Inscrit par:
- RE/MAX Escarpment Realty Inc.
Description de la propriété
Welcome to this stunning custom-built home on the Hamilton West Mountain, offering unparalleled luxury and comfort. Boasting a spacious 3000 SQFT of meticulously designed living space. As you enter through the vaulted foyer, you're greeted by an atmosphere of grandeur and sophistication. The living room features soaring vaulted ceilings, creating an airy ambiance flooded with natural light. The heart of the home is the gourmet kitchen, adorned with solid maple cabinetry, sleek granite countertops, and stainless steel appliances. The layout includes 4 generously sized bedrooms, offering flexibility and privacy for residents and guests alike. 2 of the bedrooms boast luxurious ensuites, featuring spa-like amenities and elegant finishes, while the remaining two share a convenient Jack and Jill bathroom. Entertainment options abound in the finished basement, where you'll discover a cozy family room, perfect for movie nights or game days. Adjacent to the family room, a well-appointed bar awaits, providing a stylish setting for hosting gatherings and celebrations( adding an additional 1600 sqt of living space, totaling 4600 sqft, including the basmen) Indulge in the ultimate outdoor retreat in the maintenance-free backyard, complete with a charming tiki bar, this outdoor oasis promises endless enjoyment and relaxation. Additional features include potlights & surround speakers both indoors and outdoors, enhancing the ambiance throughout the home. Furnace, AC, and roof all replaced within the last 10 years!
Pièces
- TypeNiveauDimensionsPlancher
- SalonPrincipal39' 4.4" x 49' 2.5"Autre
- Salle à mangerPrincipal45' 11.1" x 49' 2.5"Autre
- Salle familialePrincipal45' 11.1" x 55' 9.2"Autre
- CuisinePrincipal45' 11.1" x 45' 11.1"Autre
- Coin repasPrincipal42' 7.8" x 52' 5.9"Autre
- Chambre à coucher principale2ième étage49' 2.5" x 52' 5.9"Autre
- Chambre à coucher2ième étage36' 10.7" x 42' 7.8"Autre
- Chambre à coucher2ième étage32' 9.7" x 45' 11.1"Autre
- Chambre à coucher2ième étage36' 10.7" x 46' 1.5"Autre
Agents de cette inscription
Demandez plus d’infos
Demandez plus d’infos
Emplacement
2 Donnici Drive, Hamilton, Ontario, L9B 2P1 Canada
Autour de cette propriété
En savoir plus au sujet du quartier et des commodités autour de cette résidence.
Demander de l’information sur le quartier
En savoir plus au sujet du quartier et des commodités autour de cette résidence
Demander maintenantCalculatrice de versements hypothécaires
- $
- %$
- %
- Capital et intérêts 7 324 $ /mo
- Impôt foncier n/a
- Frais de copropriété n/a

