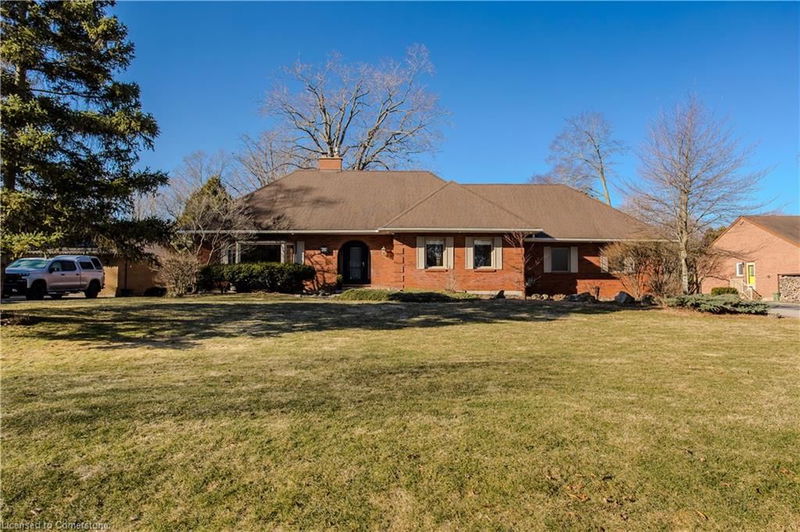Caractéristiques principales
- MLS® #: 40710226
- ID de propriété: SIRC2342031
- Type de propriété: Résidentiel, Maison unifamiliale détachée
- Aire habitable: 4 402 pi.ca.
- Chambre(s) à coucher: 3+1
- Salle(s) de bain: 4+1
- Stationnement(s): 10
- Inscrit par:
- Royal LePage Burloak Real Estate Services
Description de la propriété
Welcome to 20 Wildan Drive, Flamborough – a picture-perfect country retreat nestled in the heart of Wildan Estates. This beautifully maintained property sits on an exceptional half-acre lot on a quiet, family-friendly street, offering the perfect blend of peaceful living and convenience. With its striking curb appeal, the home greets you with manicured landscaping, archway entrance, and a long driveway with ample parking. Step inside to 2652sqft of top-tier living. The grand foyer with soaring ceilings sets the tone for the warmth and sophistication throughout. The living room features a stunning bay window that fills the space with natural light, and a stone wood-burning fireplace. Host unforgettable gatherings in the elegant dining room or cook up a storm in the expansive eat-in kitchen—complete with stainless steel appliances, granite countertops, island, and stylish finishes. Main floor living is a dream with a serene primary suite featuring vaulted tray ceilings, walk-in closet, and French doors accessing the elevated deck. The spa-like 5pc ensuite offers a luxurious escape with an oversized glass shower, deep soaker tub, & double vanity.
A powder room and a well-appointed laundry room add everyday convenience. Upstairs, you’ll find two oversized bedrooms, one with a chic 3pc ensuite, and a separate 4pc bathroom—ideal for growing families. The finished lower level is an entertainer’s paradise: a bright and spacious rec room with a gas fireplace feature wall, fantastic custom wet bar with walkout to yard, extra bedroom, exercise room, and 3pc bath. The showstopping 3-season solarium offers additional connection to the outdoors. Outside, enjoy your private country oasis—stone patio, pergola, upper deck with gazebo, BBQ area, lush green space, fire pit, in-ground sprinkler system, and two storage sheds (Grand River Sheds). 20 Wildan Drive is where timeless charm, modern comfort, and family-friendly country living come together. Don’t miss this opportunity!
Pièces
- TypeNiveauDimensionsPlancher
- Salle à mangerPrincipal14' 4" x 16' 2.8"Autre
- SalonPrincipal15' 8.9" x 20' 6.8"Autre
- Chambre à coucher principalePrincipal14' 4.8" x 20' 2.1"Autre
- Salle à déjeunerPrincipal11' 3" x 9' 4.9"Autre
- Salle de bainsPrincipal5' 1.8" x 4' 9"Autre
- CuisinePrincipal13' 6.9" x 14' 8.9"Autre
- Salle de lavagePrincipal8' 9.9" x 7' 6.9"Autre
- Salle de bains2ième étage7' 10.8" x 6' 5.9"Autre
- Grenier2ième étage25' 5.1" x 20' 6.8"Autre
- Chambre à coucher2ième étage11' 3" x 29' 8.1"Autre
- Chambre à coucher2ième étage14' 9.1" x 10' 8.6"Autre
- Salle de bains2ième étage7' 10" x 4' 11"Autre
- VérandaSupérieur7' 8.1" x 15' 7"Autre
- Salle de loisirsSupérieur28' 2.9" x 38' 3"Autre
- Chambre à coucherSupérieur14' 2" x 20' 2.1"Autre
- Salle de bainsSupérieur7' 3" x 11' 6.9"Autre
- ServiceSupérieur17' 10.1" x 29' 3.1"Autre
Agents de cette inscription
Demandez plus d’infos
Demandez plus d’infos
Emplacement
20 Wildan Drive, Hamilton, Ontario, L8N 2Z7 Canada
Autour de cette propriété
En savoir plus au sujet du quartier et des commodités autour de cette résidence.
Demander de l’information sur le quartier
En savoir plus au sujet du quartier et des commodités autour de cette résidence
Demander maintenantCalculatrice de versements hypothécaires
- $
- %$
- %
- Capital et intérêts 8 056 $ /mo
- Impôt foncier n/a
- Frais de copropriété n/a

