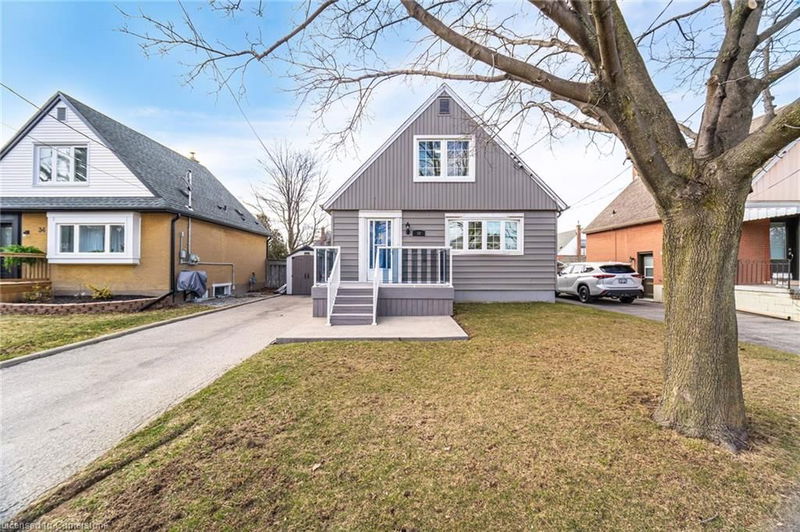Caractéristiques principales
- MLS® #: 40709559
- ID de propriété: SIRC2340025
- Type de propriété: Résidentiel, Maison unifamiliale détachée
- Aire habitable: 1 662 pi.ca.
- Construit en: 1953
- Chambre(s) à coucher: 2+1
- Salle(s) de bain: 2+1
- Stationnement(s): 3
- Inscrit par:
- RE/MAX Real Estate Centre Inc.
Description de la propriété
Welcome to this beautifully upgraded 2+1-bedroom, 2.5 bathroom detached home with a fully finished basement and a separate entrance, located in the highly sought-after Sunninghill neighborhood on East Hamilton Mountain. Perfect for first-time homebuyers looking to live on the main floor and rent out the basement, or for investors seeking additional rental income, this move-in-ready home offers incredible potential. The main floor features a bright and airy living room with large windows and stylish pot lights, a separate dining area with pot lights, a modern 4-piece bathroom, and a contemporary kitchen equipped with stainless steel appliances, upgraded cabinetry with elegant crown molding, and a stylist backsplash. Upstairs, you'll find two spacious bedrooms with closet space and a newly updated sleek, and modern 2-piece powder room (2024). The fully finished basement, accessible through a private side entrance, includes a generous bedroom, a combined kitchen and living area, a spa-inspired 3-piece bathroom featuring a glass-enclosed shower, contemporary tiling, and premium fixtures and a convenient laundry space ideal for generating rental income. This upgraded home also boasts a charming front porch, updated windows, and an irrigation system. Storage is plentiful with a custom-built insulated shed plus two additional sheds. Recent upgrades include a new electric panel (2022), a basement kitchen (2022), pot lights in the kitchen and living room (2023), a refreshed backyard deck color (2024) and an upgraded attic insulation (2024). Step outside to your private backyard oasis, complete with beautifully landscaped garden beds and an oversized deck—perfect for summer entertaining. Located just minutes from parks, schools, and public transportation, this home is a true gem in a family-friendly neighborhood. Don't miss your opportunity—schedule a showing today!
Pièces
- TypeNiveauDimensionsPlancher
- SalonPrincipal49' 2.5" x 39' 4.4"Autre
- CuisinePrincipal39' 4.4" x 26' 2.9"Autre
- Chambre à coucher2ième étage36' 10.7" x 52' 5.9"Autre
- Salle à mangerPrincipal36' 10.7" x 36' 10.7"Autre
- Salle de bainsPrincipal26' 2.9" x 13' 1.4"Autre
- Salle de bains2ième étage39' 4.4" x 42' 7.8"Autre
- Chambre à coucher2ième étage39' 4.4" x 52' 5.9"Autre
- CuisineSous-sol10' 5.9" x 11' 6.9"Autre
- Chambre à coucherSous-sol36' 10.7" x 32' 9.7"Autre
- Salle de bainsSous-sol22' 11.5" x 19' 8.2"Autre
- ServiceSous-sol6' 11.8" x 6' 4.7"Autre
Agents de cette inscription
Demandez plus d’infos
Demandez plus d’infos
Emplacement
32 East 44th Street, Hamilton, Ontario, L8T 3G4 Canada
Autour de cette propriété
En savoir plus au sujet du quartier et des commodités autour de cette résidence.
Demander de l’information sur le quartier
En savoir plus au sujet du quartier et des commodités autour de cette résidence
Demander maintenantCalculatrice de versements hypothécaires
- $
- %$
- %
- Capital et intérêts 3 540 $ /mo
- Impôt foncier n/a
- Frais de copropriété n/a

