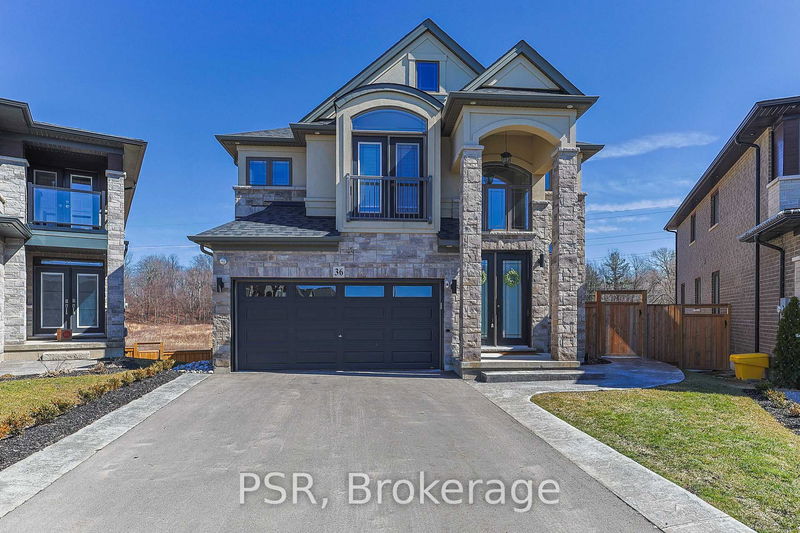Caractéristiques principales
- MLS® #: X12045283
- ID de propriété: SIRC2339765
- Type de propriété: Résidentiel, Maison unifamiliale détachée
- Construit en: 6
- Chambre(s) à coucher: 4+1
- Salle(s) de bain: 4
- Pièces supplémentaires: Sejour
- Stationnement(s): 4
- Inscrit par:
- PSR
Description de la propriété
Welcome to this stunning home nestled in a quiet, family-friendly court, offering 3,229 square feet of elegant living space. Step into the grand foyer, where an impressive staircase and chandelier set the tone for sophistication. The formal dining room is perfect for hosting, while the family room boasts pot lights and coffered ceilings, seamlessly flowing into the custom kitchen. Here, you'll find a massive granite waterfall island and top-tier appliances, including a professional-sized side-by-side freezer and fridge.Upstairs, four spacious bedrooms await, along with a convenient second-level laundry room. The primary suite features a dual vanity, a luxurious jacuzzi tub, and a separate shower.The finished basement is a true extension of the home, complete with a full second kitchen, a large bedroom, a 4-piece bath, and a walkout leading to the backyard. Step outside to your covered porch, elevated deck, and a beautifully landscaped space featuring an armour stone entrance, a custom gazebo, and a built-in outdoor fireplace perfect for entertaining or unwinding by the fire. Enjoy the peaceful surroundings as this home backs onto a serene forest. Don't miss this incredible opportunity to own a home that offers both luxury and tranquility!
Pièces
- TypeNiveauDimensionsPlancher
- Salle à mangerPrincipal3' 7.7" x 4' 10.6"Autre
- Salle familialePrincipal5' 6.2" x 5' 10.2"Autre
- CuisinePrincipal3' 6.9" x 6' 5.9"Autre
- Salle de bainsPrincipal0' x 0'Autre
- Autre2ième étage4' 4.3" x 4' 8.2"Autre
- Chambre à coucher2ième étage2' 11.4" x 4' 1.2"Autre
- Chambre à coucher2ième étage2' 11.4" x 3' 3.3"Autre
- Chambre à coucher2ième étage3' 3.3" x 4' 3.5"Autre
- Salle de lavage2ième étage0' x 0'Autre
- Chambre à coucherSous-sol4' 4.2" x 4' 9.4"Autre
- CuisineSous-sol4' 4.2" x 4' 9.4"Autre
- Salle de bainsSous-sol0' x 0'Autre
Agents de cette inscription
Demandez plus d’infos
Demandez plus d’infos
Emplacement
36 Scanlon Pl, Hamilton, Ontario, L9K 0H5 Canada
Autour de cette propriété
En savoir plus au sujet du quartier et des commodités autour de cette résidence.
- 22.98% 35 à 49 ans
- 19.89% 20 à 34 ans
- 17.72% 50 à 64 ans
- 8.31% 15 à 19 ans
- 8.16% 10 à 14 ans
- 7.66% 65 à 79 ans
- 7.42% 5 à 9 ans
- 6.29% 0 à 4 ans ans
- 1.56% 80 ans et plus
- Les résidences dans le quartier sont:
- 83.3% Ménages unifamiliaux
- 11.48% Ménages d'une seule personne
- 3.17% Ménages de deux personnes ou plus
- 2.05% Ménages multifamiliaux
- 153 787 $ Revenu moyen des ménages
- 63 325 $ Revenu personnel moyen
- Les gens de ce quartier parlent :
- 62.85% Anglais
- 7.52% Anglais et langue(s) non officielle(s)
- 6.77% Arabe
- 6.47% Mandarin
- 5.15% Ourdou
- 2.67% Pendjabi
- 2.55% Italien
- 2.24% Coréen
- 1.98% Yue (Cantonese)
- 1.78% Polonais
- Le logement dans le quartier comprend :
- 70.32% Maison individuelle non attenante
- 26.96% Maison en rangée
- 1.21% Appartement, 5 étages ou plus
- 1.09% Maison jumelée
- 0.23% Duplex
- 0.19% Appartement, moins de 5 étages
- D’autres font la navette en :
- 3.79% Transport en commun
- 3.15% Autre
- 2.3% Marche
- 0.02% Vélo
- 27.22% Diplôme d'études secondaires
- 26.88% Baccalauréat
- 17.49% Certificat ou diplôme d'un collège ou cégep
- 12.48% Aucun diplôme d'études secondaires
- 10.43% Certificat ou diplôme universitaire supérieur au baccalauréat
- 2.93% Certificat ou diplôme d'apprenti ou d'une école de métiers
- 2.57% Certificat ou diplôme universitaire inférieur au baccalauréat
- L’indice de la qualité de l’air moyen dans la région est 2
- La région reçoit 312.15 mm de précipitations par année.
- La région connaît 7.39 jours de chaleur extrême (31.61 °C) par année.
Demander de l’information sur le quartier
En savoir plus au sujet du quartier et des commodités autour de cette résidence
Demander maintenantCalculatrice de versements hypothécaires
- $
- %$
- %
- Capital et intérêts 8 740 $ /mo
- Impôt foncier n/a
- Frais de copropriété n/a

