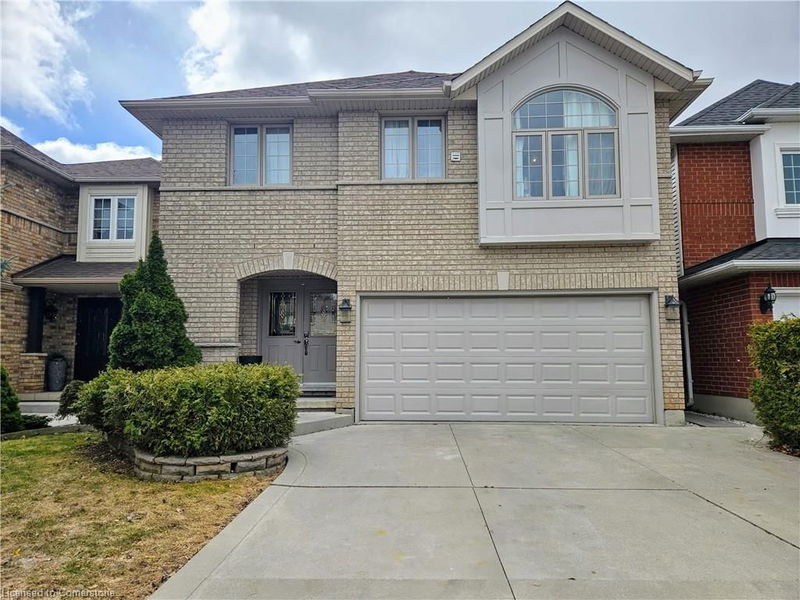Caractéristiques principales
- MLS® #: 40708483
- ID de propriété: SIRC2338114
- Type de propriété: Résidentiel, Maison unifamiliale détachée
- Aire habitable: 2 197 pi.ca.
- Construit en: 2000
- Chambre(s) à coucher: 3+2
- Salle(s) de bain: 3+1
- Stationnement(s): 6
- Inscrit par:
- Royal LePage State Realty
Description de la propriété
Nestled in the highly sought-after Falkirk neighborhood, this stunning home boasts 3+2 bedrooms and 4 bathrooms, with a spacious and well-designed layout. The family room features soaring vaulted ceilings and large windows, bathing the space in natural light. The kitchen is equipped with stainless steel appliances and a dinette, and provides convenient access to a large concrete patio in the backyard, perfect for outdoor dining and entertaining.
Adjacent to the main living area, you'll find a generously sized room, ideal for an office or a living room, as well as a separate dining room perfect for hosting any occasion.
The curved, piano finish staircase leads to the second level, which features a grand primary bedroom suite with walk-in closet and an ensuite bathroom. There are also two additional bedrooms, a main bathroom and a laundry room on the second floor.
The fully finished basement expands the living space with two additional bedrooms, a wet bar, and a versatile area that can serve as a media room, home gym, or playroom.
Conveniently located just steps from a large park with a splash pad, playground and soccer fields, this home offers easy access to outdoor recreation, shopping, dining, schools, and quick highway access. This is an opportunity you don’t want to miss.
Pièces
- TypeNiveauDimensionsPlancher
- Salle à mangerPrincipal12' 9.4" x 14' 6.8"Autre
- SalonPrincipal11' 3" x 12' 9.4"Autre
- Salle familialePrincipal11' 1.8" x 17' 3.8"Autre
- CuisinePrincipal9' 8.9" x 10' 5.9"Autre
- Coin repasPrincipal8' 3.9" x 13' 5"Autre
- Chambre à coucher principale2ième étage15' 8.9" x 16' 11.9"Autre
- Chambre à coucher2ième étage10' 7.9" x 12' 9.9"Autre
- Chambre à coucher2ième étage10' 11.8" x 14' 4.8"Autre
- Salle de loisirsSous-sol18' 11.9" x 22' 1.7"Autre
- Chambre à coucherSous-sol13' 8.1" x 12' 6"Autre
- Chambre à coucherSous-sol13' 8.1" x 12' 6"Autre
Agents de cette inscription
Demandez plus d’infos
Demandez plus d’infos
Emplacement
19 Claudette Gate, Hamilton, Ontario, L9B 2S3 Canada
Autour de cette propriété
En savoir plus au sujet du quartier et des commodités autour de cette résidence.
Demander de l’information sur le quartier
En savoir plus au sujet du quartier et des commodités autour de cette résidence
Demander maintenantCalculatrice de versements hypothécaires
- $
- %$
- %
- Capital et intérêts 4 882 $ /mo
- Impôt foncier n/a
- Frais de copropriété n/a

