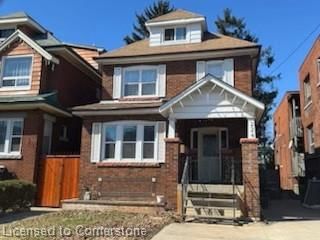Caractéristiques principales
- MLS® #: 40709786
- ID de propriété: SIRC2336455
- Type de propriété: Résidentiel, Maison unifamiliale détachée
- Aire habitable: 1 750 pi.ca.
- Chambre(s) à coucher: 4
- Salle(s) de bain: 2
- Stationnement(s): 2
- Inscrit par:
- RE/MAX Escarpment Realty Inc.
Description de la propriété
Huge brick family home in the southmost part of Delta neighbourhood steps to Gage Park, transportation, excellent schools and more. This 2 1/2 story home features a total of four bedrooms and two full baths. Side door to the basement currently used as an in law suite with separate laundry. Enjoy a fully fenced yard, garden shed, concrete parking, 2 covered porches. Stone counters in the kitchen and upgraded vinyl flooring in the entry and kitchen. Great opportunity for someone handy!
Pièces
- TypeNiveauDimensionsPlancher
- Chambre à coucher2ième étage11' 3.8" x 10' 7.1"Autre
- Salle à mangerPrincipal9' 4.9" x 13' 5.8"Autre
- CuisinePrincipal9' 3" x 12' 9.4"Autre
- SalonPrincipal10' 4" x 16' 9.1"Autre
- Cuisine avec coin repasSous-sol8' 9.1" x 10' 11.1"Autre
- Chambre à coucher2ième étage9' 3" x 12' 7.9"Autre
- Chambre à coucher2ième étage9' 4.9" x 9' 6.1"Autre
- Chambre à coucher3ième étage19' 10.9" x 13' 10.8"Autre
- SalonSous-sol8' 9.1" x 12' 11.9"Autre
- Salle de lavageSous-sol9' 3.8" x 15' 1.8"Autre
Agents de cette inscription
Demandez plus d’infos
Demandez plus d’infos
Emplacement
224 Park Row S, Hamilton, Ontario, L8K 2K5 Canada
Autour de cette propriété
En savoir plus au sujet du quartier et des commodités autour de cette résidence.
Demander de l’information sur le quartier
En savoir plus au sujet du quartier et des commodités autour de cette résidence
Demander maintenantCalculatrice de versements hypothécaires
- $
- %$
- %
- Capital et intérêts 3 661 $ /mo
- Impôt foncier n/a
- Frais de copropriété n/a

