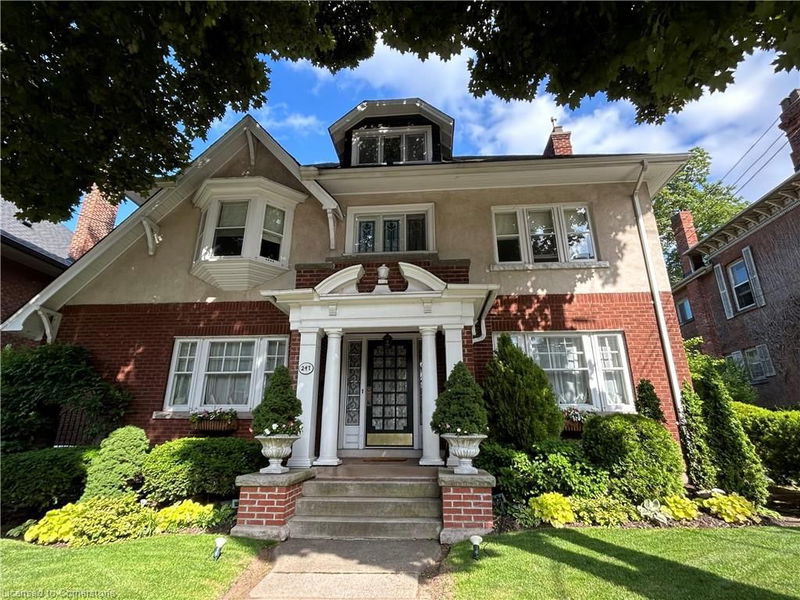Caractéristiques principales
- MLS® #: 40703401
- ID de propriété: SIRC2336319
- Type de propriété: Résidentiel, Maison unifamiliale détachée
- Aire habitable: 2 926 pi.ca.
- Construit en: 1922
- Chambre(s) à coucher: 4
- Salle(s) de bain: 2+2
- Stationnement(s): 3
- Inscrit par:
- Royal LePage State Realty
Description de la propriété
Circa 1922, this stately 2.5-storey is situated on a mature 46’ x 85.33’ property in the heart of the historic Durand neighbourhood, showcasing classic curb appeal with a front walkway leading to a covered porch framed by Doric columns. Gorg entry door adorned w/ original wrought-iron grillwork. Step inside to the elegant foyer w/ crown moulding & a sweeping staircase w/ ornate woodwork. French doors lead to the formal living room feat a gas FP, an intricate mantle, & windows overlooking the front/rear gardens. Formal din rm w/ built-in cab, leaded stained glass windows, & detailed millwork. The kitch feat limestone flrs, custom cabinetry w/ bevelled glass, pantry, marble counters, luxe S/S app incl a Miele dishwasher, Viking gas range & Sub-Zero fridge. Convenient mudroom w/ a dbl mirrored closet completes the main lvl. A landing of leaded stained glass windows leads to the 2nd lvl, feat a 25.9' x 13' primary w/ a sitting area, dual closets, & access to the den, 2 add bdrms, one w/ a bay window & ensuite, the other w/ garden views & den access, & a 4-pc bath w/ Jacuzzi tub, leaded stained glass windows, & hand-painted murals. The den is a serene retreat w/ custom shelving & garden views. 3rd lvl w/ 4th bdrm, 3-pc ensuite, skylights, gas FP, storage & 2 sitting nooks. The lower lvl feat laund facilities w/ custom cab, a 2-pc bath, ample storage, & workshop areas. Outside, enjoy the private, landscaped yard w/ an arched brick wall w/ iron gate, water fountain, covered composite porch, awning, gas BBQ, det 1-car grg w/ surf parking for 2 accessible via a laneway & more. This exceptional home feat hrdwd flrs, custom window coverings, c-air, alarm system, HEPA air purifier, rad heating w/ gas boiler, & stunning original features from trim to stained glass. Walkable access to Locke Street’s mix of boutiques, cafes, & dining, art galleries, theatres, hospitals, & GO Transit. Minutes from MAC, parks, hiking trails, & several of the city’s scenic escarpment accesses.
Pièces
- TypeNiveauDimensionsPlancher
- CuisinePrincipal12' 9.9" x 17' 7"Autre
- Salle à mangerPrincipal14' 4.8" x 14' 9.1"Autre
- SalonPrincipal12' 11.1" x 25' 11"Autre
- Chambre à coucher principale2ième étage12' 11.9" x 25' 9"Autre
- Chambre à coucher2ième étage12' 11.9" x 14' 6"Autre
- Salle de bains2ième étage4' 3.9" x 5' 6.9"Autre
- Chambre à coucher2ième étage12' 11.1" x 14' 8.9"Autre
- Boudoir2ième étage6' 9.1" x 18' 6"Autre
- Salle de bains2ième étage7' 8.9" x 7' 10"Autre
- Chambre à coucher3ième étage23' 3.1" x 28' 8.8"Autre
- Salle de bains3ième étage5' 6.1" x 5' 6.9"Autre
- Rangement3ième étage13' 3" x 18' 4"Autre
- Salle de loisirsSous-sol20' 9.4" x 24' 6.8"Autre
- ServiceSous-sol8' 6.3" x 25' 5.9"Autre
- RangementSous-sol5' 10" x 11' 3.8"Autre
- Salle de lavageSous-sol10' 2" x 14' 4"Autre
- Salle de bainsSous-sol3' 2.9" x 5' 10"Autre
Agents de cette inscription
Demandez plus d’infos
Demandez plus d’infos
Emplacement
247 Macnab Street S, Hamilton, Ontario, L8P 3E2 Canada
Autour de cette propriété
En savoir plus au sujet du quartier et des commodités autour de cette résidence.
Demander de l’information sur le quartier
En savoir plus au sujet du quartier et des commodités autour de cette résidence
Demander maintenantCalculatrice de versements hypothécaires
- $
- %$
- %
- Capital et intérêts 7 959 $ /mo
- Impôt foncier n/a
- Frais de copropriété n/a

